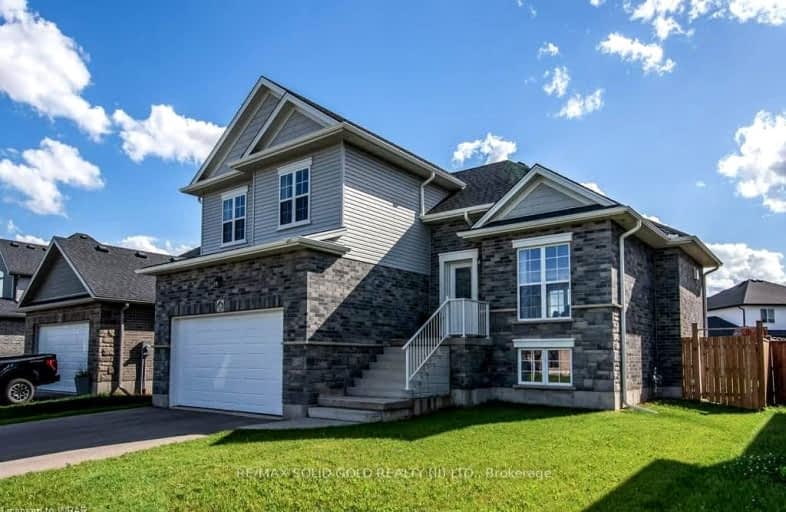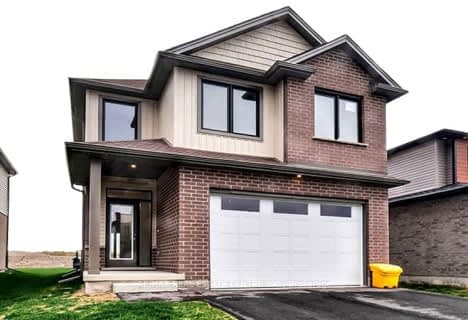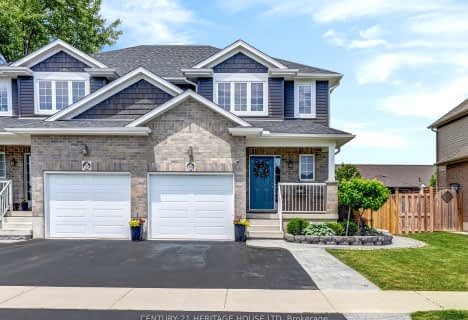Car-Dependent
- Most errands require a car.
Somewhat Bikeable
- Most errands require a car.

North Easthope Public School
Elementary: PublicGrandview Public School
Elementary: PublicSprucedale Public School
Elementary: PublicHoly Family Catholic Elementary School
Elementary: CatholicTavistock Public School
Elementary: PublicHickson Central Public School
Elementary: PublicWoodstock Collegiate Institute
Secondary: PublicHuron Park Secondary School
Secondary: PublicStratford Central Secondary School
Secondary: PublicSt Michael Catholic Secondary School
Secondary: CatholicStratford Northwestern Secondary School
Secondary: PublicWaterloo-Oxford District Secondary School
Secondary: Public-
Queen's Park
1 Adam St (Maria St.), Tavistock ON N0B 2R0 0.59km -
Tavistock Optimist Park
Tavistock ON 1.44km -
Optimist Park
5.43km
-
Scotiabank
23 Woodstock St N (Hope St. W.), Tavistock ON N0B 2R0 0.89km -
TD Bank
114 Huron St, New Hamburg ON N3A 1J3 11.23km -
TD Canada Trust ATM
114 Huron St, New Hamburg ON N3A 1J3 11.25km
- 3 bath
- 4 bed
- 2000 sqft
222 Jacob Street East, East Zorra Tavistock, Ontario • N0B 2R0 • East Zorra-Tavistock
- 3 bath
- 3 bed
130 Holley Avenue, East Zorra Tavistock, Ontario • N0B 2R0 • East Zorra-Tavistock












