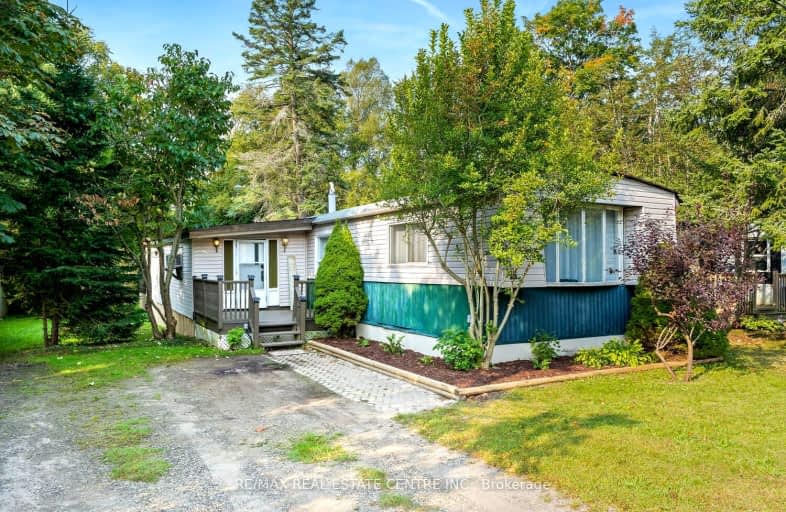Car-Dependent
- Almost all errands require a car.
22
/100
Somewhat Bikeable
- Most errands require a car.
33
/100

Alton Public School
Elementary: Public
9.31 km
Ross R MacKay Public School
Elementary: Public
4.99 km
Belfountain Public School
Elementary: Public
4.98 km
St John Brebeuf Catholic School
Elementary: Catholic
5.61 km
Erin Public School
Elementary: Public
0.77 km
Brisbane Public School
Elementary: Public
3.02 km
Dufferin Centre for Continuing Education
Secondary: Public
16.65 km
Acton District High School
Secondary: Public
15.00 km
Erin District High School
Secondary: Public
0.88 km
Westside Secondary School
Secondary: Public
15.15 km
Orangeville District Secondary School
Secondary: Public
16.72 km
Georgetown District High School
Secondary: Public
18.59 km
-
Belfountain Conservation Area
Caledon ON L0N 1C0 5.64km -
Ken Whillans Resource Mgmt Area
16026 Hurontario St, Caledon Village ON L7C 2C5 12.04km -
Silver Creek Conservation Area
13500 Fallbrook Trail, Halton Hills ON 12.6km
-
Scotiabank
250 Centennial Rd, Orangeville ON L9W 5K2 14.54km -
CIBC
352 Queen St E, Acton ON L7J 1R2 15.8km -
RBC Royal Bank
489 Broadway, Orangeville ON L9W 0A4 15.99km


