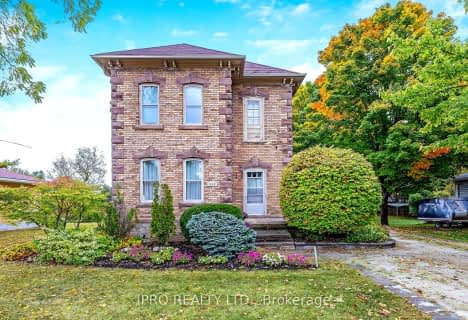
Alton Public School
Elementary: Public
9.27 km
Ross R MacKay Public School
Elementary: Public
5.65 km
Belfountain Public School
Elementary: Public
4.34 km
St John Brebeuf Catholic School
Elementary: Catholic
6.24 km
Erin Public School
Elementary: Public
0.12 km
Brisbane Public School
Elementary: Public
3.02 km
Dufferin Centre for Continuing Education
Secondary: Public
16.77 km
Acton District High School
Secondary: Public
14.85 km
Erin District High School
Secondary: Public
0.51 km
Westside Secondary School
Secondary: Public
15.34 km
Orangeville District Secondary School
Secondary: Public
16.82 km
Georgetown District High School
Secondary: Public
18.13 km







