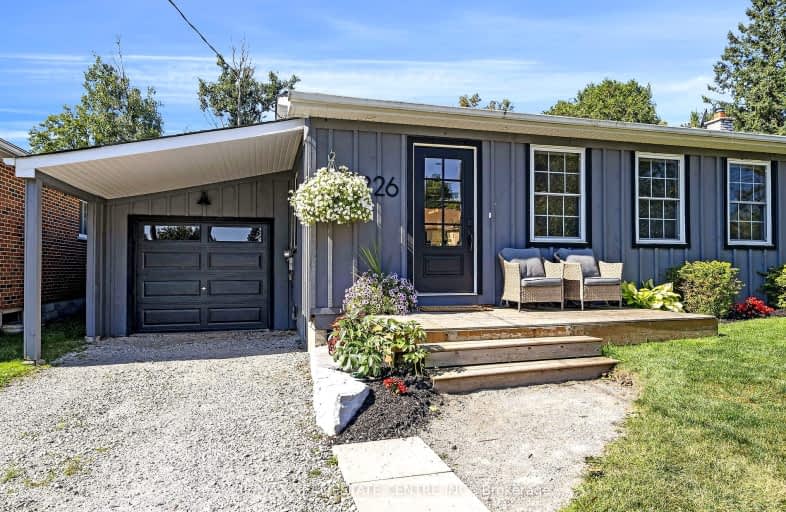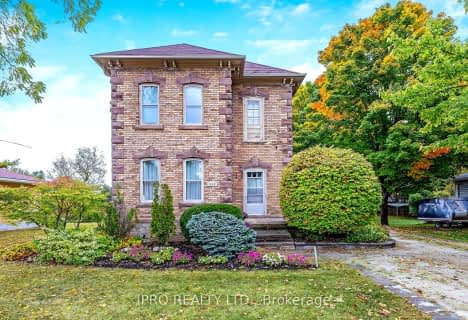Car-Dependent
- Most errands require a car.
39
/100
Somewhat Bikeable
- Most errands require a car.
43
/100

Alton Public School
Elementary: Public
8.85 km
Ross R MacKay Public School
Elementary: Public
5.25 km
Belfountain Public School
Elementary: Public
4.51 km
St John Brebeuf Catholic School
Elementary: Catholic
5.78 km
Erin Public School
Elementary: Public
0.54 km
Brisbane Public School
Elementary: Public
3.43 km
Dufferin Centre for Continuing Education
Secondary: Public
16.28 km
Acton District High School
Secondary: Public
15.34 km
Erin District High School
Secondary: Public
0.37 km
Westside Secondary School
Secondary: Public
14.82 km
Orangeville District Secondary School
Secondary: Public
16.34 km
Georgetown District High School
Secondary: Public
18.67 km
-
Ken Whillans Resource Mgmt Area
16026 Hurontario St, Caledon Village ON L7C 2C5 11.52km -
Silver Creek Conservation Area
13500 Fallbrook Trail, Halton Hills ON 12.67km -
Fendley Park Orangeville
Montgomery Rd (Riddell Road), Orangeville ON 15.23km
-
BMO Bank of Montreal
500 Riddell Rd, Orangeville ON L9W 5L1 14.49km -
RBC Royal Bank
489 Broadway, Orangeville ON L9W 0A4 15.67km -
CoinFlip Bitcoin ATM
226 Broadway, Orangeville ON L9W 1K5 15.75km








