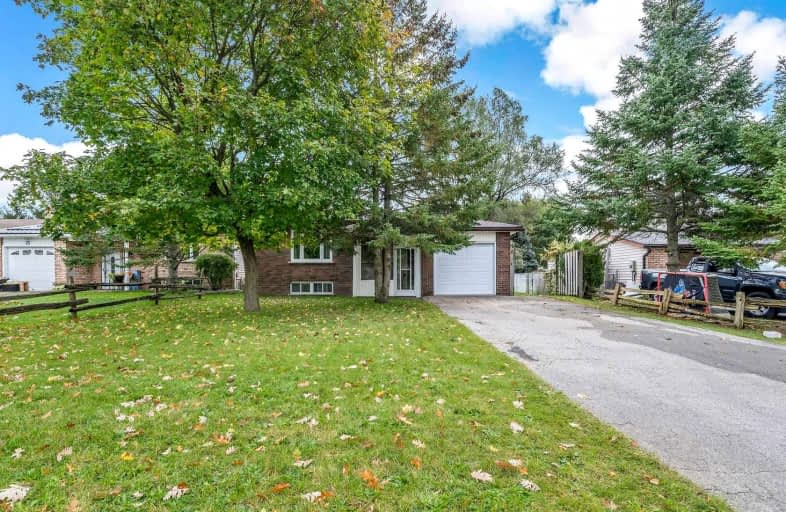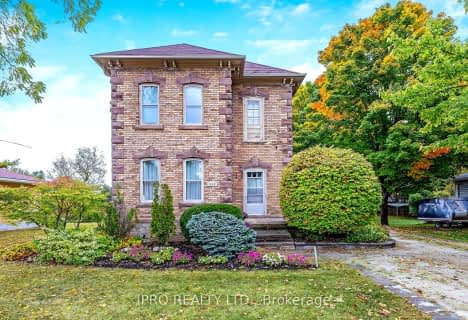
Alton Public School
Elementary: Public
9.28 km
Ross R MacKay Public School
Elementary: Public
5.34 km
Belfountain Public School
Elementary: Public
4.64 km
St John Brebeuf Catholic School
Elementary: Catholic
5.94 km
Erin Public School
Elementary: Public
0.41 km
Brisbane Public School
Elementary: Public
3.00 km
Dufferin Centre for Continuing Education
Secondary: Public
16.71 km
Acton District High School
Secondary: Public
14.92 km
Erin District High School
Secondary: Public
0.62 km
Westside Secondary School
Secondary: Public
15.24 km
Orangeville District Secondary School
Secondary: Public
16.77 km
Georgetown District High School
Secondary: Public
18.35 km







