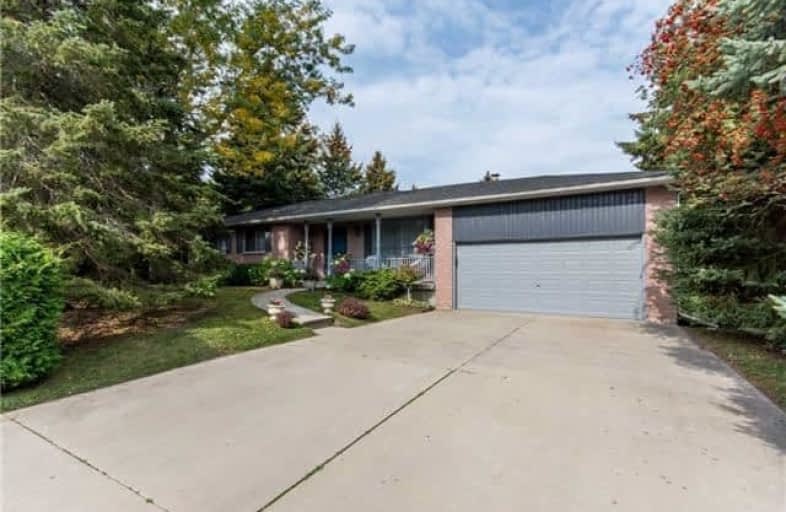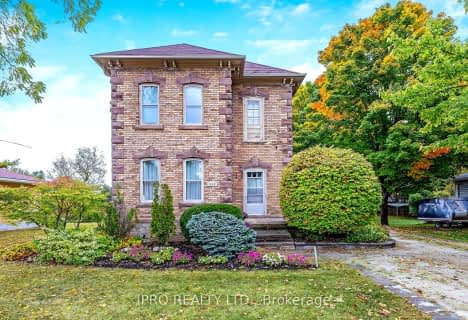
Alton Public School
Elementary: Public
9.81 km
Ross R MacKay Public School
Elementary: Public
4.90 km
Belfountain Public School
Elementary: Public
5.38 km
St John Brebeuf Catholic School
Elementary: Catholic
5.60 km
Erin Public School
Elementary: Public
1.16 km
Brisbane Public School
Elementary: Public
2.59 km
Dufferin Centre for Continuing Education
Secondary: Public
17.08 km
Acton District High School
Secondary: Public
14.60 km
Erin District High School
Secondary: Public
1.38 km
Westside Secondary School
Secondary: Public
15.55 km
Orangeville District Secondary School
Secondary: Public
17.16 km
Georgetown District High School
Secondary: Public
18.42 km






