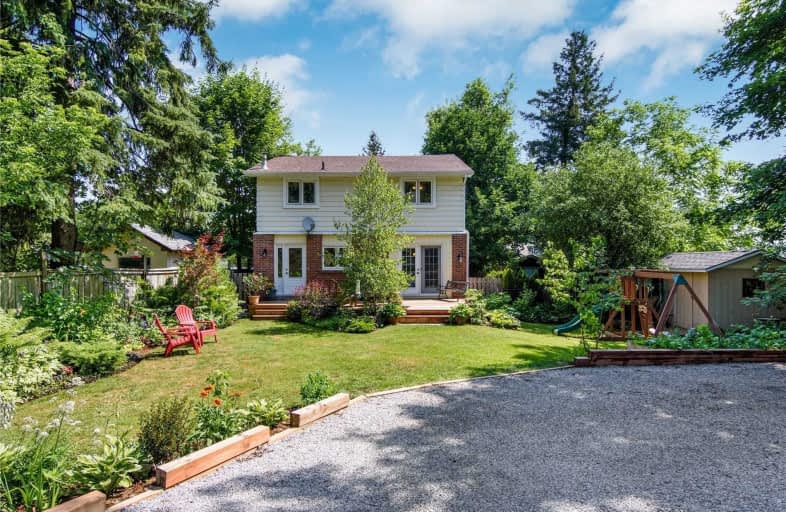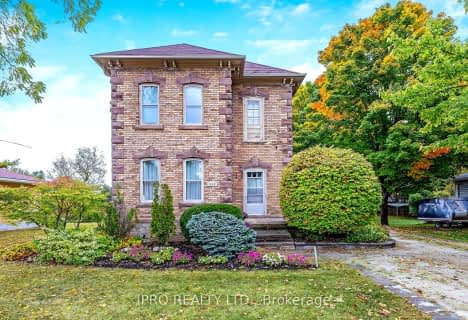
Alton Public School
Elementary: Public
10.06 km
Ross R MacKay Public School
Elementary: Public
6.51 km
Belfountain Public School
Elementary: Public
4.12 km
St John Brebeuf Catholic School
Elementary: Catholic
7.17 km
Erin Public School
Elementary: Public
1.04 km
Brisbane Public School
Elementary: Public
2.46 km
Dufferin Centre for Continuing Education
Secondary: Public
17.67 km
Acton District High School
Secondary: Public
13.96 km
Erin District High School
Secondary: Public
1.43 km
Westside Secondary School
Secondary: Public
16.28 km
Orangeville District Secondary School
Secondary: Public
17.71 km
Georgetown District High School
Secondary: Public
17.10 km






