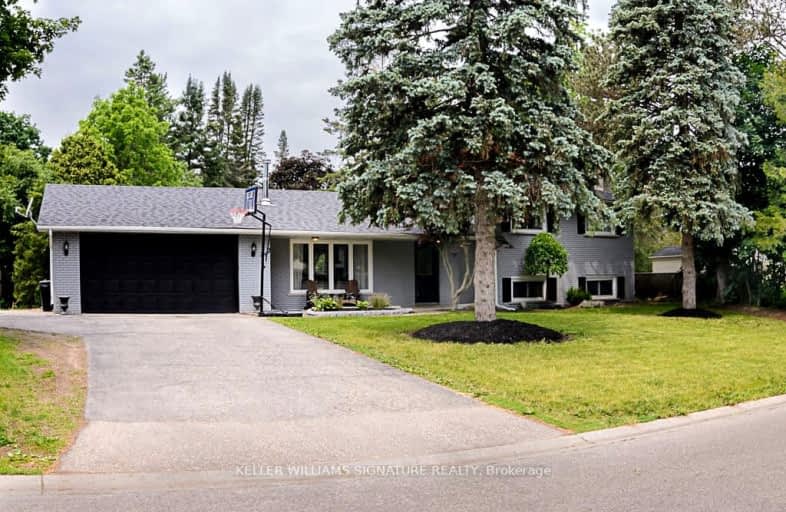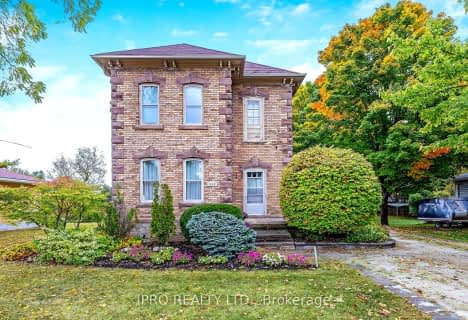Car-Dependent
- Most errands require a car.
47
/100
Somewhat Bikeable
- Most errands require a car.
38
/100

Alton Public School
Elementary: Public
9.71 km
Ross R MacKay Public School
Elementary: Public
6.60 km
Belfountain Public School
Elementary: Public
3.76 km
St John Brebeuf Catholic School
Elementary: Catholic
7.20 km
Erin Public School
Elementary: Public
0.94 km
Brisbane Public School
Elementary: Public
2.86 km
Dufferin Centre for Continuing Education
Secondary: Public
17.37 km
Acton District High School
Secondary: Public
14.28 km
Erin District High School
Secondary: Public
1.24 km
Westside Secondary School
Secondary: Public
16.01 km
Orangeville District Secondary School
Secondary: Public
17.40 km
Georgetown District High School
Secondary: Public
17.24 km
-
Houndhouse Boarding
5606 6 Line, Hillsburgh ON 4.46km -
Belfountain Conservation Area
Caledon ON L0N 1C0 4.5km -
Beryl Bland Park
Caledon ON L7C 1N5 11.11km
-
Tandia
350 Queen St E, Acton ON L7J 1R2 14.98km -
CIBC
352 Queen St E, Acton ON L7J 1R2 15.06km -
TD Canada Trust ATM
252 Queen St E, Acton ON L7J 1P6 15.3km













