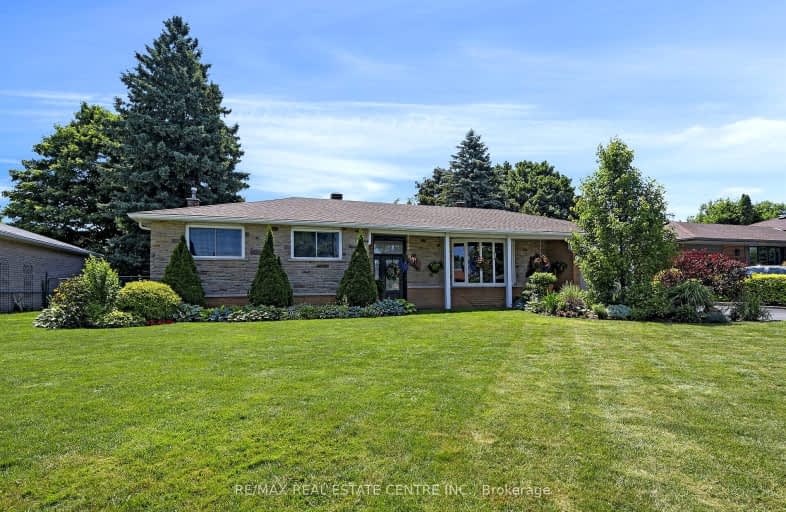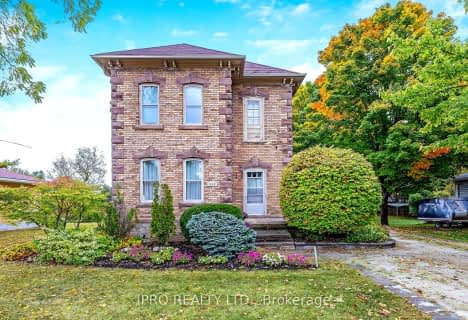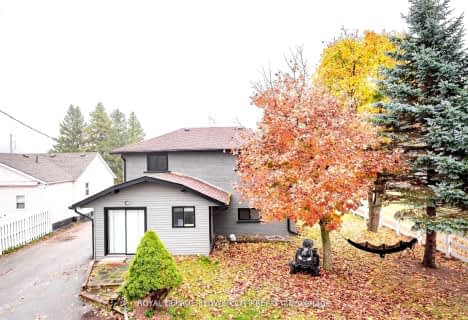Somewhat Walkable
- Some errands can be accomplished on foot.
55
/100
Somewhat Bikeable
- Most errands require a car.
38
/100

Alton Public School
Elementary: Public
9.71 km
Ross R MacKay Public School
Elementary: Public
6.53 km
Belfountain Public School
Elementary: Public
3.82 km
St John Brebeuf Catholic School
Elementary: Catholic
7.14 km
Erin Public School
Elementary: Public
0.88 km
Brisbane Public School
Elementary: Public
2.83 km
Dufferin Centre for Continuing Education
Secondary: Public
17.35 km
Acton District High School
Secondary: Public
14.29 km
Erin District High School
Secondary: Public
1.20 km
Westside Secondary School
Secondary: Public
15.99 km
Orangeville District Secondary School
Secondary: Public
17.39 km
Georgetown District High School
Secondary: Public
17.29 km
-
Elora Cataract Trail Hidden Park
Erin ON 2km -
Belfountain Conservation Area
Caledon ON L0N 1C0 4.56km -
Sunnyvale
Georgetown ON 11.19km
-
TD Canada Trust Branch and ATM
125 Main St, Erin ON N0B 1T0 0.47km -
CIBC
352 Queen St E, Acton ON L7J 1R2 15.07km -
TD Canada Trust ATM
252 Queen St E, Acton ON L7J 1P6 15.31km














