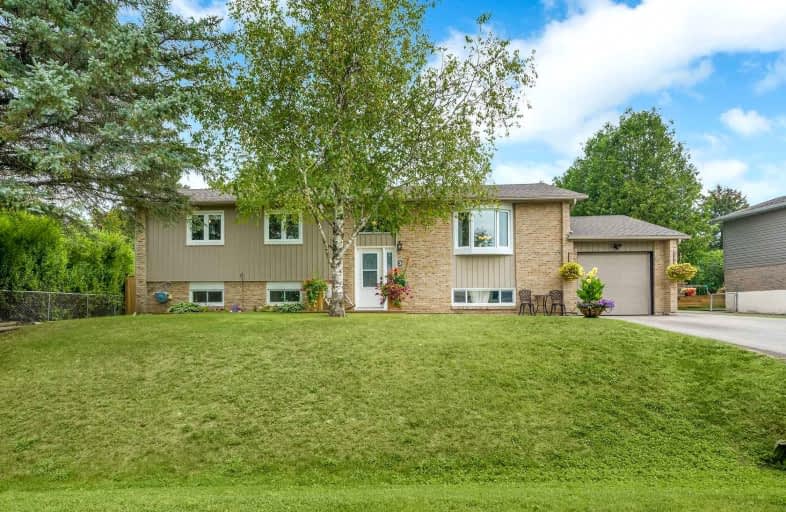Sold on Aug 24, 2021
Note: Property is not currently for sale or for rent.

-
Type: Detached
-
Style: Bungalow-Raised
-
Size: 1100 sqft
-
Lot Size: 79.73 x 120.9 Feet
-
Age: 31-50 years
-
Taxes: $4,211 per year
-
Days on Site: 6 Days
-
Added: Aug 18, 2021 (6 days on market)
-
Updated:
-
Last Checked: 4 hours ago
-
MLS®#: X5342908
-
Listed By: Re/max real estate centre inc., brokerage
Every Now And Then The Right One Comes Along, And This Is It! This Spectacular Offering Is Calling Your Family. Sensational Everything With A Huge Fenced Yard And A Garage For The Toys. Stylish From Top To Bottom With So Many Upgrades. Walk To It All, Yet Privacy On Point. This Much-Loved Home Is Looking For Its Next Set Of Memories.
Extras
Extensive Upgrades Include: Renovated Bathrooms, Upgraded Landscaping And Fencing, Led Pot Lights, New Roof, Deck And Even The Driveway Has Been Repaved. Just Move In And Enjoy!
Property Details
Facts for 3 Currie Road, Erin
Status
Days on Market: 6
Last Status: Sold
Sold Date: Aug 24, 2021
Closed Date: Nov 04, 2021
Expiry Date: Oct 18, 2021
Sold Price: $940,000
Unavailable Date: Aug 24, 2021
Input Date: Aug 18, 2021
Prior LSC: Listing with no contract changes
Property
Status: Sale
Property Type: Detached
Style: Bungalow-Raised
Size (sq ft): 1100
Age: 31-50
Area: Erin
Community: Hillsburgh
Availability Date: 75 Days Tba
Inside
Bedrooms: 3
Bedrooms Plus: 1
Bathrooms: 2
Kitchens: 1
Rooms: 8
Den/Family Room: No
Air Conditioning: Central Air
Fireplace: Yes
Laundry Level: Main
Central Vacuum: N
Washrooms: 2
Utilities
Electricity: Yes
Gas: Yes
Cable: Yes
Telephone: Yes
Building
Basement: Full
Basement 2: Part Fin
Heat Type: Forced Air
Heat Source: Gas
Exterior: Brick
Elevator: N
Water Supply: Municipal
Special Designation: Unknown
Other Structures: Garden Shed
Parking
Driveway: Pvt Double
Garage Spaces: 1
Garage Type: Attached
Covered Parking Spaces: 4
Total Parking Spaces: 5
Fees
Tax Year: 2020
Tax Legal Description: Lt 35 Pl 647 ; Erin
Taxes: $4,211
Highlights
Feature: Golf
Feature: Library
Feature: Park
Feature: School Bus Route
Land
Cross Street: Main/Mill/Spruce/Dou
Municipality District: Erin
Fronting On: East
Parcel Number: 711430212
Pool: None
Sewer: Septic
Lot Depth: 120.9 Feet
Lot Frontage: 79.73 Feet
Lot Irregularities: 87.71' X123.81' X20.3
Acres: < .50
Additional Media
- Virtual Tour: https://www.myvisuallistings.com/vtnb/316413
Rooms
Room details for 3 Currie Road, Erin
| Type | Dimensions | Description |
|---|---|---|
| Kitchen Main | 3.35 x 4.25 | Ceramic Floor, Stainless Steel Appl, Ceramic Back Splash |
| Dining Main | 3.05 x 3.50 | Laminate, Open Concept, Wainscoting |
| Living Main | 3.69 x 5.17 | Laminate, Bay Window, Wainscoting |
| Laundry Main | 2.55 x 2.89 | Vinyl Floor, W/O To Deck, Large Window |
| Master Main | 3.36 x 4.20 | Laminate, Semi Ensuite, B/I Closet |
| 2nd Br Main | 2.87 x 3.85 | Laminate, B/I Shelves, O/Looks Frontyard |
| 3rd Br Main | 2.77 x 2.93 | Laminate, B/I Shelves, O/Looks Frontyard |
| Rec Lower | 5.10 x 6.85 | Laminate, Wood Stove, Window |
| 4th Br Lower | 3.54 x 3.78 | Laminate, Window |
| Workshop Lower | 3.35 x 4.86 | Unfinished, Concrete Floor |
| XXXXXXXX | XXX XX, XXXX |
XXXX XXX XXXX |
$XXX,XXX |
| XXX XX, XXXX |
XXXXXX XXX XXXX |
$XXX,XXX |
| XXXXXXXX XXXX | XXX XX, XXXX | $940,000 XXX XXXX |
| XXXXXXXX XXXXXX | XXX XX, XXXX | $828,000 XXX XXXX |

Alton Public School
Elementary: PublicRoss R MacKay Public School
Elementary: PublicEast Garafraxa Central Public School
Elementary: PublicSt John Brebeuf Catholic School
Elementary: CatholicErin Public School
Elementary: PublicBrisbane Public School
Elementary: PublicDufferin Centre for Continuing Education
Secondary: PublicActon District High School
Secondary: PublicErin District High School
Secondary: PublicWestside Secondary School
Secondary: PublicCentre Wellington District High School
Secondary: PublicOrangeville District Secondary School
Secondary: Public


