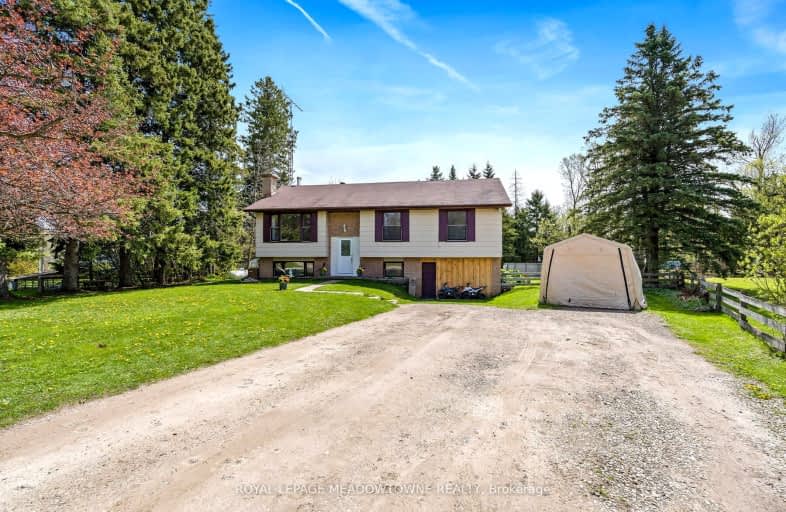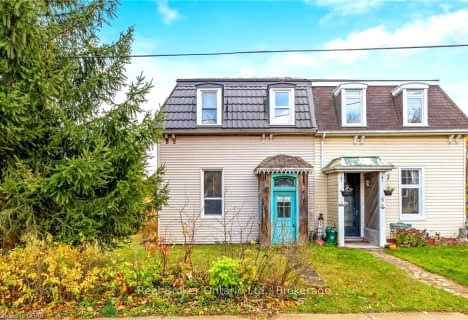Car-Dependent
- Almost all errands require a car.
7
/100
Somewhat Bikeable
- Almost all errands require a car.
16
/100

Alton Public School
Elementary: Public
11.37 km
Ross R MacKay Public School
Elementary: Public
1.72 km
East Garafraxa Central Public School
Elementary: Public
9.19 km
St John Brebeuf Catholic School
Elementary: Catholic
2.71 km
Erin Public School
Elementary: Public
5.84 km
Brisbane Public School
Elementary: Public
5.94 km
Dufferin Centre for Continuing Education
Secondary: Public
17.06 km
Acton District High School
Secondary: Public
16.58 km
Erin District High School
Secondary: Public
5.85 km
Westside Secondary School
Secondary: Public
15.13 km
Centre Wellington District High School
Secondary: Public
18.97 km
Orangeville District Secondary School
Secondary: Public
17.27 km
-
Elora Cataract Trail Hidden Park
Erin ON 5.58km -
Parkwood Stables
Rockwood ON N0B 2K0 18.07km -
Silver Creek Conservation Area
13500 Fallbrook Trail, Halton Hills ON 16.3km
-
TD Bank Financial Group
Riddell Rd, Orangeville ON 14.76km -
Localcoin Bitcoin ATM - Conwinience
235 Centennial Rd, Orangeville ON L9W 5K9 14.81km -
BMO Bank of Montreal
500 Riddell Rd, Orangeville ON L9W 5L1 14.85km



