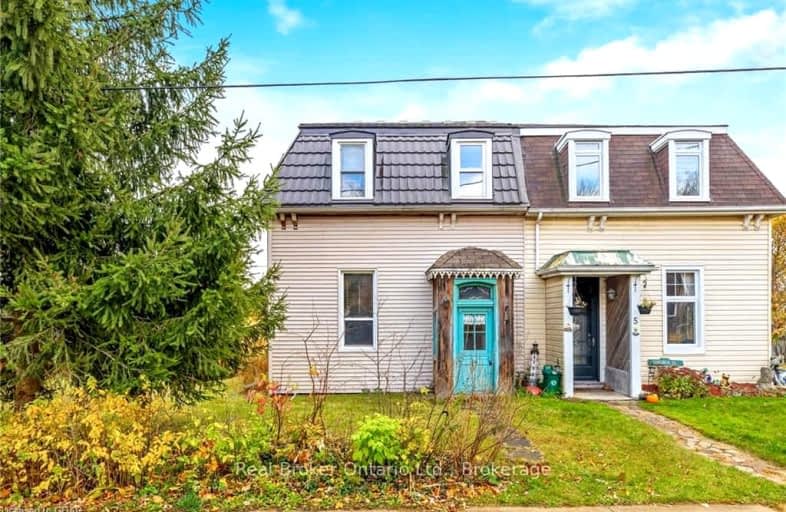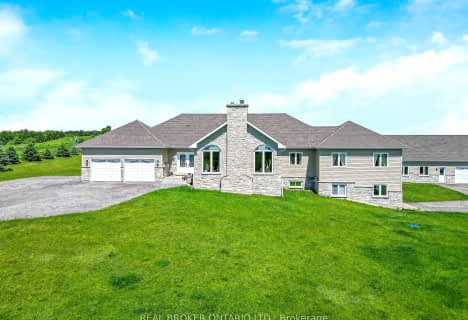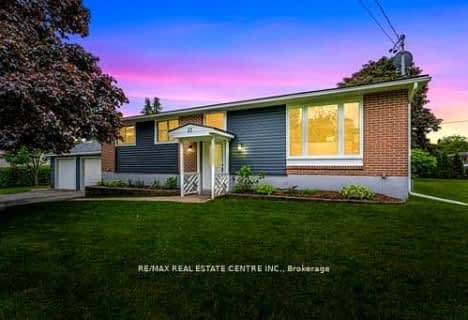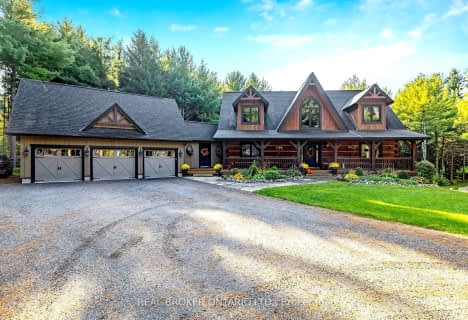Car-Dependent
- Most errands require a car.
Somewhat Bikeable
- Most errands require a car.

Alton Public School
Elementary: PublicRoss R MacKay Public School
Elementary: PublicEast Garafraxa Central Public School
Elementary: PublicSt John Brebeuf Catholic School
Elementary: CatholicErin Public School
Elementary: PublicBrisbane Public School
Elementary: PublicDufferin Centre for Continuing Education
Secondary: PublicActon District High School
Secondary: PublicErin District High School
Secondary: PublicWestside Secondary School
Secondary: PublicCentre Wellington District High School
Secondary: PublicOrangeville District Secondary School
Secondary: Public-
Victoria Park Hillsburgh
Mill St, Hillsburgh ON 0.17km -
Elora Cataract Trail Hidden Park
Erin ON 5.82km -
Houndhouse Boarding
5606 6 Line, Hillsburgh ON 6.96km
-
TD Canada Trust ATM
125 Main St, Erin ON N0B 1T0 6.9km -
TD Canada Trust Branch and ATM
125 Main St, Erin ON N0B 1T0 6.91km -
TD Bank Financial Group
Riddell Rd, Orangeville ON 12.41km









