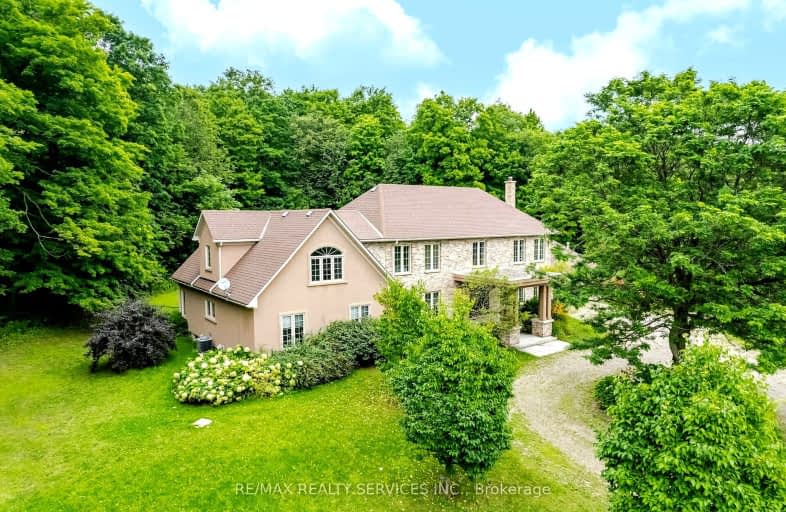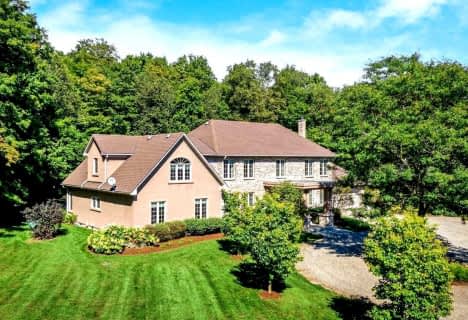Car-Dependent
- Almost all errands require a car.
Somewhat Bikeable
- Most errands require a car.

Ross R MacKay Public School
Elementary: PublicEast Garafraxa Central Public School
Elementary: PublicSt John Brebeuf Catholic School
Elementary: CatholicSpencer Avenue Elementary School
Elementary: PublicErin Public School
Elementary: PublicBrisbane Public School
Elementary: PublicDufferin Centre for Continuing Education
Secondary: PublicActon District High School
Secondary: PublicErin District High School
Secondary: PublicWestside Secondary School
Secondary: PublicCentre Wellington District High School
Secondary: PublicOrangeville District Secondary School
Secondary: Public-
Victoria Park Hillsburgh
Mill St, Hillsburgh ON 1.63km -
Belfountain Conservation Area
Caledon ON L0N 1C0 11.78km -
Maaji Park
Wellington St (Highway 124), Everton ON 12.87km
-
BMO Bank of Montreal
640 Riddell Rd, Orangeville ON L9W 5G5 13.32km -
RBC Royal Bank
489 Broadway, Orangeville ON L9W 0A4 14.75km -
RBC Royal Bank
489 Broadway Ave (Mill Street), Orangeville ON L9W 1J9 15.99km









