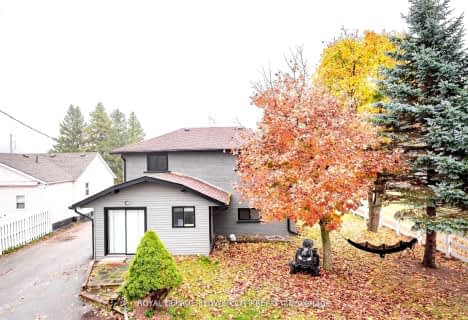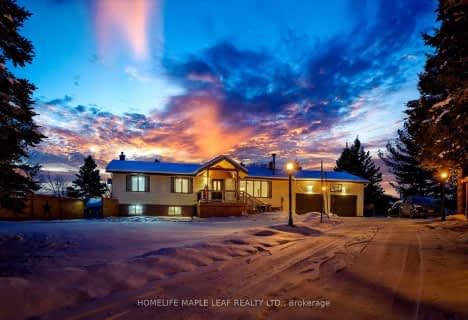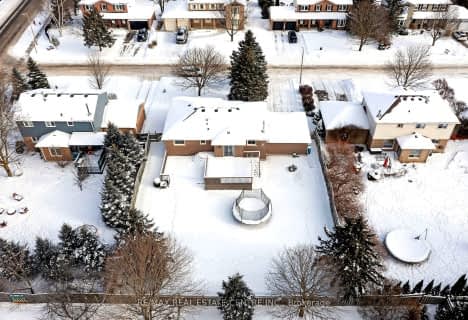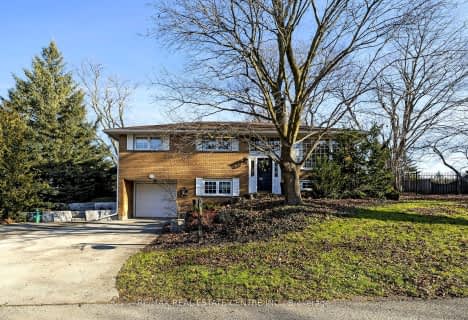
Alton Public School
Elementary: Public
11.33 km
Ross R MacKay Public School
Elementary: Public
7.53 km
Belfountain Public School
Elementary: Public
4.56 km
St John Brebeuf Catholic School
Elementary: Catholic
8.27 km
Erin Public School
Elementary: Public
2.41 km
Brisbane Public School
Elementary: Public
1.91 km
Gary Allan High School - Halton Hills
Secondary: Public
15.98 km
Acton District High School
Secondary: Public
12.65 km
Erin District High School
Secondary: Public
2.80 km
Westside Secondary School
Secondary: Public
17.64 km
Orangeville District Secondary School
Secondary: Public
19.04 km
Georgetown District High School
Secondary: Public
15.79 km










