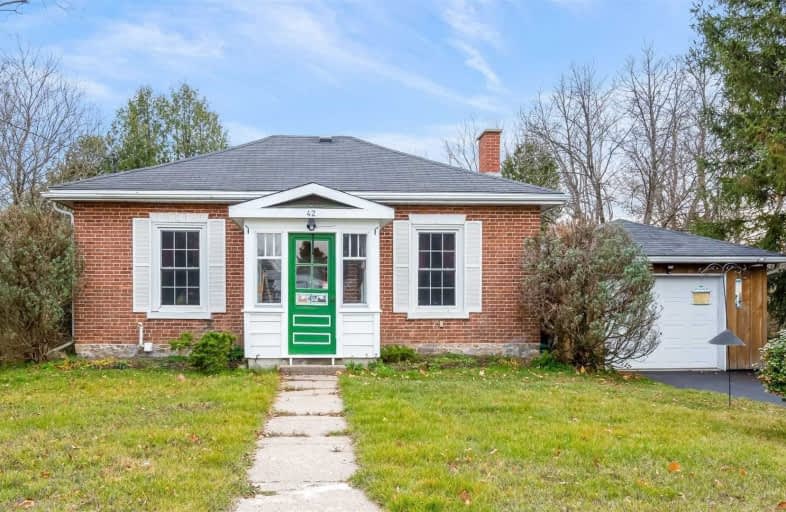Sold on Apr 03, 2021
Note: Property is not currently for sale or for rent.

-
Type: Detached
-
Style: Bungalow
-
Lot Size: 82 x 95.16 Feet
-
Age: No Data
-
Taxes: $2,973 per year
-
Days on Site: 20 Days
-
Added: Mar 13, 2021 (2 weeks on market)
-
Updated:
-
Last Checked: 6 hours ago
-
MLS®#: X5150673
-
Listed By: Re/max real estate centre inc., brokerage
Quaint And Cute As A Button, This Century Home Bungalow Sits On A Great-Sized Lot And Backs Onto The Elora-Cataract Trailway. Walking Distance To All Local Amenities Of Hillsburgh. Stunning Flooring Throughout, Updated Washroom, Great-Sized Kitchen To Cook And Entertain. When You First Enter The Home You Are Welcomed By A Cozy Living Room With A Gas Fireplace To Use On Cold Days And Nights.
Extras
Kitchen Walks Out To A Three-Season Sunroom With A "Catio" For Your Furry Friends To Roam And Enjoy In Safety. Backyard Is Completely Private With Trees All Around And No Neighbours Behind.
Property Details
Facts for 42 Trafalgar Road North, Erin
Status
Days on Market: 20
Last Status: Sold
Sold Date: Apr 03, 2021
Closed Date: Jun 07, 2021
Expiry Date: May 28, 2021
Sold Price: $600,000
Unavailable Date: Apr 03, 2021
Input Date: Mar 13, 2021
Property
Status: Sale
Property Type: Detached
Style: Bungalow
Area: Erin
Community: Hillsburgh
Availability Date: June 11 2021
Inside
Bedrooms: 2
Bathrooms: 1
Kitchens: 1
Rooms: 6
Den/Family Room: No
Air Conditioning: None
Fireplace: Yes
Washrooms: 1
Building
Basement: Other
Basement 2: Unfinished
Heat Type: Forced Air
Heat Source: Gas
Exterior: Brick
Water Supply: Well
Special Designation: Unknown
Parking
Driveway: Private
Garage Spaces: 2
Garage Type: Detached
Covered Parking Spaces: 3
Total Parking Spaces: 4
Fees
Tax Year: 2020
Tax Legal Description: Pt Lt 1 Pl 155 Erin As In Ro747328
Taxes: $2,973
Land
Cross Street: Trafalgar Road
Municipality District: Erin
Fronting On: West
Pool: None
Sewer: Septic
Lot Depth: 95.16 Feet
Lot Frontage: 82 Feet
Rooms
Room details for 42 Trafalgar Road North, Erin
| Type | Dimensions | Description |
|---|---|---|
| Living Main | 3.25 x 5.56 | |
| Kitchen Main | 4.12 x 3.32 | |
| Master Main | 2.95 x 3.65 | |
| 2nd Br Main | 2.83 x 3.25 | |
| Dining Main | 2.25 x 3.29 | |
| Sunroom Main | 1.90 x 5.00 |
| XXXXXXXX | XXX XX, XXXX |
XXXX XXX XXXX |
$XXX,XXX |
| XXX XX, XXXX |
XXXXXX XXX XXXX |
$XXX,XXX | |
| XXXXXXXX | XXX XX, XXXX |
XXXXXXX XXX XXXX |
|
| XXX XX, XXXX |
XXXXXX XXX XXXX |
$XXX,XXX |
| XXXXXXXX XXXX | XXX XX, XXXX | $600,000 XXX XXXX |
| XXXXXXXX XXXXXX | XXX XX, XXXX | $549,900 XXX XXXX |
| XXXXXXXX XXXXXXX | XXX XX, XXXX | XXX XXXX |
| XXXXXXXX XXXXXX | XXX XX, XXXX | $499,900 XXX XXXX |

Alton Public School
Elementary: PublicRoss R MacKay Public School
Elementary: PublicEast Garafraxa Central Public School
Elementary: PublicSt John Brebeuf Catholic School
Elementary: CatholicErin Public School
Elementary: PublicBrisbane Public School
Elementary: PublicDufferin Centre for Continuing Education
Secondary: PublicActon District High School
Secondary: PublicErin District High School
Secondary: PublicWestside Secondary School
Secondary: PublicCentre Wellington District High School
Secondary: PublicOrangeville District Secondary School
Secondary: Public- 1 bath
- 2 bed
30 Orangeville Street, Erin, Ontario • N0B 1Z0 • Hillsburgh



