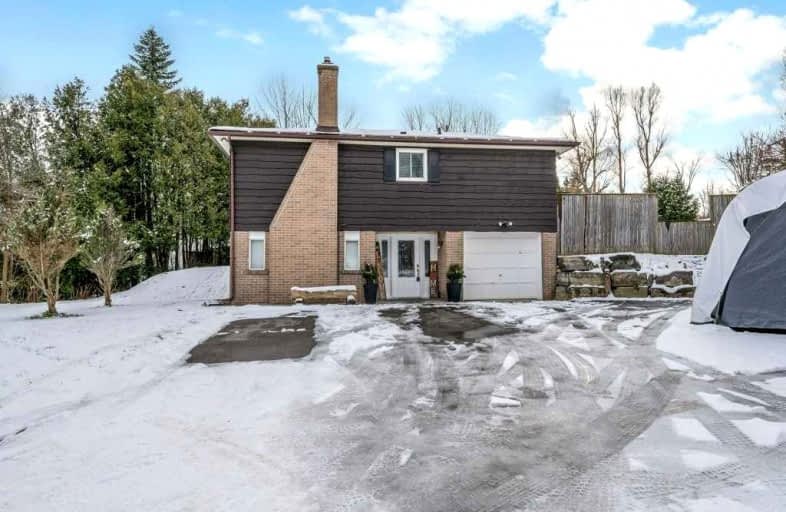Sold on Dec 11, 2021
Note: Property is not currently for sale or for rent.

-
Type: Detached
-
Style: Bungalow-Raised
-
Lot Size: 104 x 382.84 Feet
-
Age: No Data
-
Taxes: $5,461 per year
-
Days on Site: 9 Days
-
Added: Dec 02, 2021 (1 week on market)
-
Updated:
-
Last Checked: 1 month ago
-
MLS®#: X5447158
-
Listed By: Royal lepage meadowtowne realty, brokerage
Completely Upgraded Raised Bungalow On .9 Of An Acre In Erin. Large Foyers Leads You To The Family Room With Walk Out To Yard, Cozy Fireplace, 4th Bedroom And 4Pc Bath. Main Floor Features Beautiful Eat-In Kitchen W Granite Counter Tops, Centre Island, Pot Drawers, And Pantry W/ Barn Door, Walk Out To Deck And Gazebo 10X10. 3 Good Sized Bedrooms Serviced By A Renovated 4Pc Bath. Commuter Friendly Premium Lot In Erin With No Homes Behind.
Extras
Converted From Electric Heat To Propane 2017, Propane Tank Rental $108/Year, Ac 2017, Hwt 2017 Owned, New Well Pump 2020, 200 Amp Service, Insulated Garage 8X16 Shed W/Double Doors, Fire Pit, 2 Gas Bbq Hook Ups
Property Details
Facts for 5172 Trafalgar Road, Erin
Status
Days on Market: 9
Last Status: Sold
Sold Date: Dec 11, 2021
Closed Date: Mar 18, 2022
Expiry Date: Feb 28, 2022
Sold Price: $1,040,000
Unavailable Date: Dec 11, 2021
Input Date: Dec 02, 2021
Prior LSC: Listing with no contract changes
Property
Status: Sale
Property Type: Detached
Style: Bungalow-Raised
Area: Erin
Community: Rural Erin
Availability Date: Tba
Inside
Bedrooms: 3
Bedrooms Plus: 1
Bathrooms: 2
Kitchens: 1
Rooms: 6
Den/Family Room: No
Air Conditioning: Central Air
Fireplace: Yes
Laundry Level: Lower
Central Vacuum: N
Washrooms: 2
Building
Basement: Fin W/O
Basement 2: Finished
Heat Type: Forced Air
Heat Source: Propane
Exterior: Brick
Exterior: Wood
Water Supply: Well
Special Designation: Unknown
Other Structures: Garden Shed
Parking
Driveway: Private
Garage Spaces: 1
Garage Type: Attached
Covered Parking Spaces: 10
Total Parking Spaces: 11
Fees
Tax Year: 2020
Tax Legal Description: Pt Lt 7 Con 7 Erin As In Ro665668; Town Of Erin
Taxes: $5,461
Highlights
Feature: Fenced Yard
Land
Cross Street: 5 Sideroad/ Wellingt
Municipality District: Erin
Fronting On: West
Pool: None
Sewer: Septic
Lot Depth: 382.84 Feet
Lot Frontage: 104 Feet
Additional Media
- Virtual Tour: https://unbranded.youriguide.com/5172_trafalgar_rd_erin_on/
Rooms
Room details for 5172 Trafalgar Road, Erin
| Type | Dimensions | Description |
|---|---|---|
| Living Lower | 3.68 x 6.26 | Broadloom, Gas Fireplace, French Doors |
| Prim Bdrm Lower | 5.00 x 5.00 | Laminate, 4 Pc Ensuite, Above Grade Window |
| Family Main | 5.35 x 5.12 | Laminate, Large Window, O/Looks Frontyard |
| Kitchen Main | 3.16 x 3.18 | Stainless Steel Appl, Breakfast Bar, Granite Counter |
| Dining Main | 3.31 x 4.69 | Formal Rm, Large Window, W/O To Deck |
| 2nd Br Main | 3.37 x 3.71 | Broadloom, Large Window, Double Closet |
| 3rd Br Main | 3.19 x 3.63 | Broadloom, Window, Closet |
| 4th Br Main | 3.37 x 2.54 | Broadloom, Window, Closet |
| XXXXXXXX | XXX XX, XXXX |
XXXX XXX XXXX |
$X,XXX,XXX |
| XXX XX, XXXX |
XXXXXX XXX XXXX |
$X,XXX,XXX |
| XXXXXXXX XXXX | XXX XX, XXXX | $1,040,000 XXX XXXX |
| XXXXXXXX XXXXXX | XXX XX, XXXX | $1,000,000 XXX XXXX |

Belfountain Public School
Elementary: PublicRobert Little Public School
Elementary: PublicErin Public School
Elementary: PublicBrisbane Public School
Elementary: PublicSt Joseph's School
Elementary: CatholicMcKenzie-Smith Bennett
Elementary: PublicGary Allan High School - Halton Hills
Secondary: PublicActon District High School
Secondary: PublicErin District High School
Secondary: PublicWestside Secondary School
Secondary: PublicChrist the King Catholic Secondary School
Secondary: CatholicGeorgetown District High School
Secondary: Public

