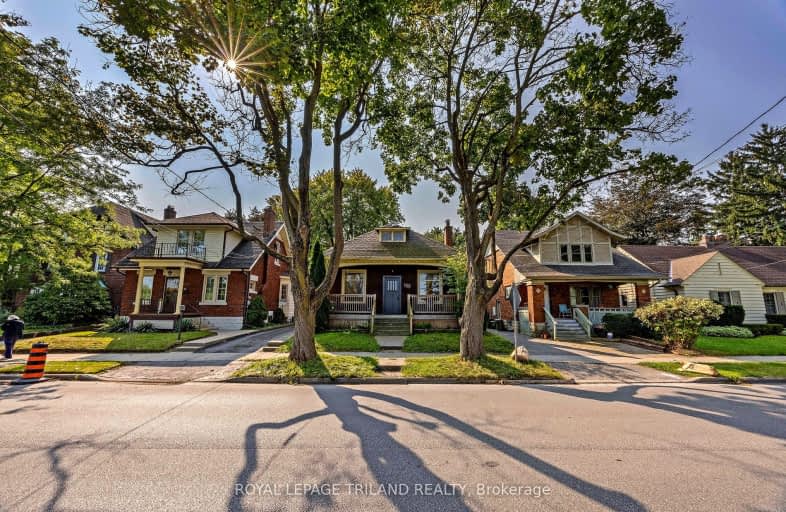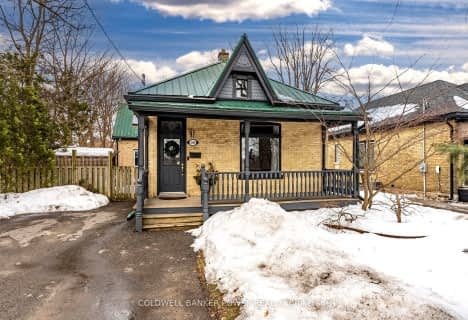Somewhat Walkable
- Some errands can be accomplished on foot.
63
/100
Good Transit
- Some errands can be accomplished by public transportation.
60
/100
Very Bikeable
- Most errands can be accomplished on bike.
81
/100

St Michael
Elementary: Catholic
0.84 km
St Georges Public School
Elementary: Public
1.22 km
St. Kateri Separate School
Elementary: Catholic
1.91 km
Northbrae Public School
Elementary: Public
1.28 km
Ryerson Public School
Elementary: Public
0.45 km
Louise Arbour French Immersion Public School
Elementary: Public
1.39 km
École secondaire Gabriel-Dumont
Secondary: Public
1.84 km
École secondaire catholique École secondaire Monseigneur-Bruyère
Secondary: Catholic
1.82 km
London Central Secondary School
Secondary: Public
2.32 km
Catholic Central High School
Secondary: Catholic
2.62 km
A B Lucas Secondary School
Secondary: Public
2.74 km
H B Beal Secondary School
Secondary: Public
2.80 km
-
Adelaide Street Wells Park
London ON 1.27km -
Selvilla Park
Sevilla Park Pl, London ON 1.57km -
Gibbons Park Pavilion
London ON 1.59km
-
TD Bank Financial Group
1137 Richmond St (at University Dr.), London ON N6A 3K6 0.64km -
BMO Bank of Montreal
1151 Richmond St, London ON N6A 3K7 0.88km -
President's Choice Financial ATM
1118 Adelaide St N, London ON N5Y 2N5 0.95km














