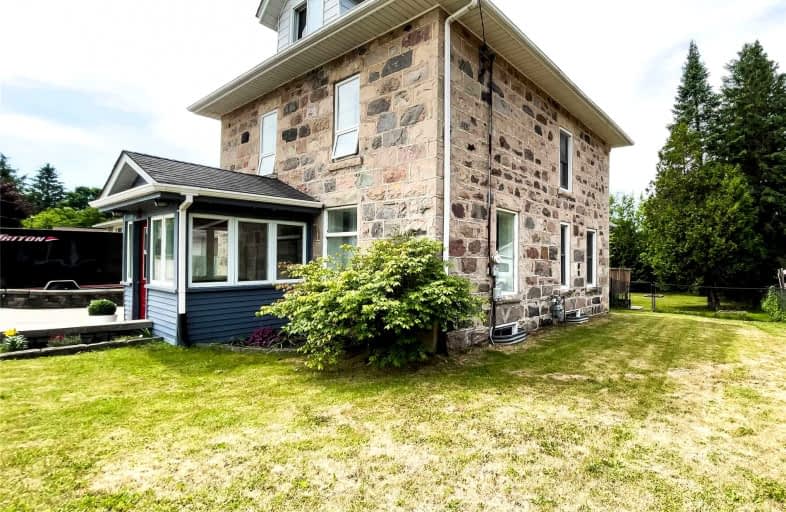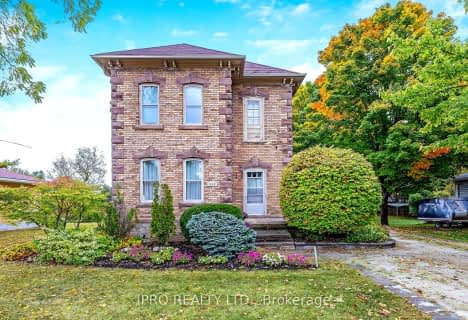
Video Tour

Alton Public School
Elementary: Public
9.86 km
Ross R MacKay Public School
Elementary: Public
6.30 km
Belfountain Public School
Elementary: Public
4.14 km
St John Brebeuf Catholic School
Elementary: Catholic
6.94 km
Erin Public School
Elementary: Public
0.80 km
Brisbane Public School
Elementary: Public
2.58 km
Dufferin Centre for Continuing Education
Secondary: Public
17.45 km
Acton District High School
Secondary: Public
14.18 km
Erin District High School
Secondary: Public
1.19 km
Westside Secondary School
Secondary: Public
16.05 km
Orangeville District Secondary School
Secondary: Public
17.49 km
Georgetown District High School
Secondary: Public
17.35 km








