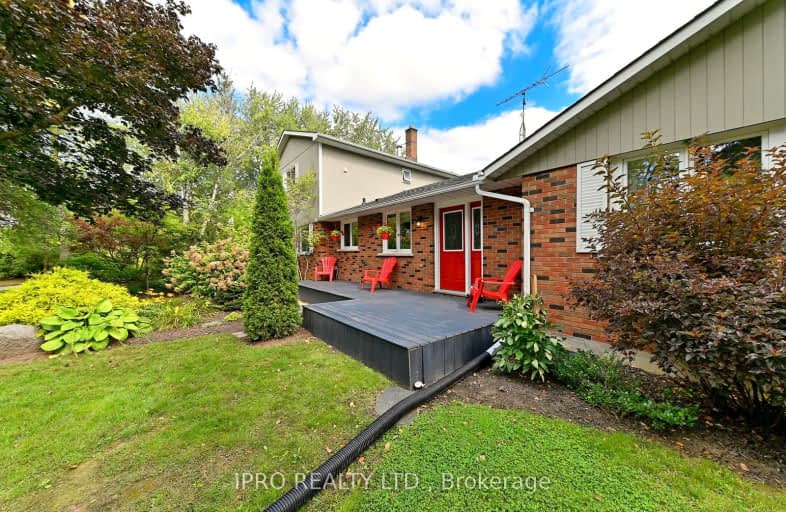Removed on Oct 31, 2023
Note: Property is not currently for sale or for rent.

-
Type: Detached
-
Style: Bungalow
-
Size: 2500 sqft
-
Lot Size: 200.22 x 200.22 Feet
-
Age: No Data
-
Taxes: $6,500 per year
-
Days on Site: 43 Days
-
Added: Sep 18, 2023 (1 month on market)
-
Updated:
-
Last Checked: 1 month ago
-
MLS®#: X7012544
-
Listed By: Ipro realty ltd.
Looking for a beautiful home to share with family?? Income to help with the costs?? What about serene country living only minutes from the Village? An easy commute to Georgetown, Erin, Orangeville or Guelph. This ideally located property sits on a gorgeous treed lot filled with gardens, patios and sunshine in the highly desirable Erin countryside. This unassuming country bungalow has ben renovated and updated! The main floor features a lovely custom kitchen, massive windows, hardwood floors, m/f laundry, large prim w/3pc ensuite, new w/b fireplace and private deck! But there is so much more! This lovely home features a legal secondary unit and a spectacular finished basement with walk-out and separate entrance suitable for your extended family - even your in-laws. Newly renovated bright and spacious, the lower walk-out level has a stunning gas fireplace, b/i appliances, island and 2 bedrooms plus a separate laundry room and walk-up to the garage. The legal secondary unit is huge! and
Extras
features 2 baths, a private sundeck and laundry! Wow! 5 baths, 3 kitchens, parking for all. New shingles, updated plumbing, electrical, heated garage, 2 large sheds and even a heated shop (converted for use as a gym!) An amazing package!
Property Details
Facts for 5201 Eighth Line, Erin
Status
Days on Market: 43
Last Status: Terminated
Sold Date: May 11, 2025
Closed Date: Nov 30, -0001
Expiry Date: Nov 30, 2023
Unavailable Date: Oct 31, 2023
Input Date: Sep 19, 2023
Prior LSC: Listing with no contract changes
Property
Status: Sale
Property Type: Detached
Style: Bungalow
Size (sq ft): 2500
Area: Erin
Community: Rural Erin
Availability Date: Some Flex
Inside
Bedrooms: 5
Bedrooms Plus: 2
Bathrooms: 5
Kitchens: 3
Rooms: 11
Den/Family Room: Yes
Air Conditioning: Central Air
Fireplace: Yes
Washrooms: 5
Utilities
Electricity: Yes
Cable: No
Telephone: Yes
Building
Basement: Fin W/O
Basement 2: Sep Entrance
Heat Type: Forced Air
Heat Source: Propane
Exterior: Brick
Exterior: Wood
Water Supply Type: Drilled Well
Water Supply: Well
Special Designation: Unknown
Other Structures: Garden Shed
Other Structures: Workshop
Parking
Driveway: Private
Garage Type: Other
Covered Parking Spaces: 8
Total Parking Spaces: 8
Fees
Tax Year: 2022
Tax Legal Description: PT LT 8 CON 9 ERIN AS IN ROS169609; ERIN
Taxes: $6,500
Highlights
Feature: Wooded/Treed
Land
Cross Street: 5 Sideroad To 8th Li
Municipality District: Erin
Fronting On: East
Parcel Number: 711590131
Pool: None
Sewer: Septic
Lot Depth: 200.22 Feet
Lot Frontage: 200.22 Feet
Acres: .50-1.99
Zoning: Residential
Additional Media
- Virtual Tour: https://tour.homeontour.com/Un-E1M_xF?branded=0
Rooms
Room details for 5201 Eighth Line, Erin
| Type | Dimensions | Description |
|---|---|---|
| Living Ground | 3.58 x 4.52 | Hardwood Floor |
| Dining Ground | 3.66 x 3.66 | Hardwood Floor |
| Kitchen Ground | 3.37 x 5.48 | Hardwood Floor, Renovated |
| Prim Bdrm Ground | 3.50 x 4.72 | Hardwood Floor, 3 Pc Bath |
| 2nd Br Ground | 3.05 x 3.35 | Hardwood Floor |
| 3rd Br Ground | 3.05 x 3.35 | Hardwood Floor |
| Kitchen Upper | 3.20 x 3.96 | Renovated, Breakfast Bar |
| Dining Upper | 1.95 x 3.35 | Laminate, W/O To Deck |
| Living Upper | 3.05 x 3.35 | Laminate |
| Prim Bdrm Upper | 3.05 x 7.31 | Laminate |
| 2nd Br Upper | 3.53 x 4.52 | Laminate |
| Kitchen Lower | 4.26 x 4.57 | W/O To Patio, Breakfast Bar, Centre Island |
| XXXXXXXX | XXX XX, XXXX |
XXXXXXX XXX XXXX |
|
| XXX XX, XXXX |
XXXXXX XXX XXXX |
$X,XXX,XXX | |
| XXXXXXXX | XXX XX, XXXX |
XXXX XXX XXXX |
$XXX,XXX |
| XXX XX, XXXX |
XXXXXX XXX XXXX |
$XXX,XXX | |
| XXXXXXXX | XXX XX, XXXX |
XXXXXXX XXX XXXX |
|
| XXX XX, XXXX |
XXXXXX XXX XXXX |
$XXX,XXX |
| XXXXXXXX XXXXXXX | XXX XX, XXXX | XXX XXXX |
| XXXXXXXX XXXXXX | XXX XX, XXXX | $1,899,000 XXX XXXX |
| XXXXXXXX XXXX | XXX XX, XXXX | $860,000 XXX XXXX |
| XXXXXXXX XXXXXX | XXX XX, XXXX | $899,000 XXX XXXX |
| XXXXXXXX XXXXXXX | XXX XX, XXXX | XXX XXXX |
| XXXXXXXX XXXXXX | XXX XX, XXXX | $899,000 XXX XXXX |

Ross R MacKay Public School
Elementary: PublicBelfountain Public School
Elementary: PublicRobert Little Public School
Elementary: PublicErin Public School
Elementary: PublicBrisbane Public School
Elementary: PublicMcKenzie-Smith Bennett
Elementary: PublicGary Allan High School - Halton Hills
Secondary: PublicActon District High School
Secondary: PublicErin District High School
Secondary: PublicWestside Secondary School
Secondary: PublicChrist the King Catholic Secondary School
Secondary: CatholicGeorgetown District High School
Secondary: Public-
Houndhouse Boarding
5606 6 Line, Hillsburgh ON 4.41km -
Elora Cataract Trail Hidden Park
Erin ON 6.02km -
Belfountain Conservation Area
Caledon ON L0N 1C0 6.91km
-
Tandia
350 Queen St E, Acton ON L7J 1R2 11.02km -
TD Canada Trust ATM
252 Queen St E, Acton ON L7J 1P6 11.35km -
BMO Bank of Montreal
21 Mill St W, Halton Hills ON L7J 1G3 11.87km


