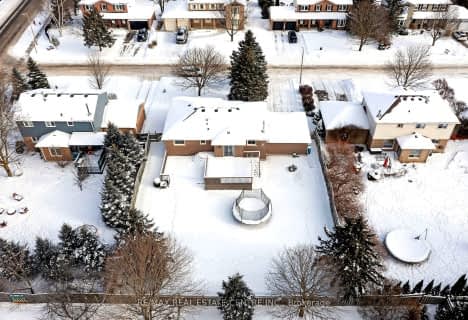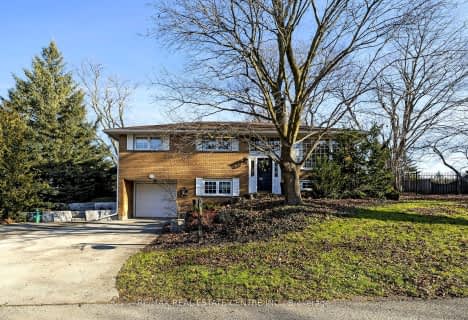
Alton Public School
Elementary: Public
11.58 km
Ross R MacKay Public School
Elementary: Public
6.83 km
Belfountain Public School
Elementary: Public
5.41 km
St John Brebeuf Catholic School
Elementary: Catholic
7.65 km
Erin Public School
Elementary: Public
2.40 km
Brisbane Public School
Elementary: Public
0.97 km
Dufferin Centre for Continuing Education
Secondary: Public
19.10 km
Acton District High School
Secondary: Public
12.52 km
Erin District High School
Secondary: Public
2.83 km
Westside Secondary School
Secondary: Public
17.64 km
Orangeville District Secondary School
Secondary: Public
19.15 km
Georgetown District High School
Secondary: Public
16.24 km












