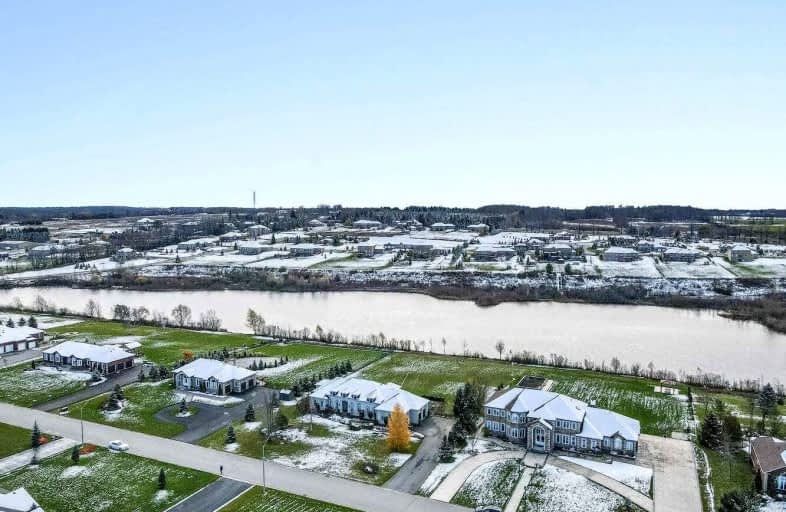
Sacred Heart Catholic School
Elementary: Catholic
9.04 km
Ross R MacKay Public School
Elementary: Public
9.12 km
St John Brebeuf Catholic School
Elementary: Catholic
10.14 km
Erin Public School
Elementary: Public
9.41 km
Rockwood Centennial Public School
Elementary: Public
10.04 km
Brisbane Public School
Elementary: Public
6.69 km
St John Bosco Catholic School
Secondary: Catholic
20.30 km
Acton District High School
Secondary: Public
10.42 km
Erin District High School
Secondary: Public
9.74 km
St James Catholic School
Secondary: Catholic
18.03 km
Westside Secondary School
Secondary: Public
22.49 km
John F Ross Collegiate and Vocational Institute
Secondary: Public
18.32 km





