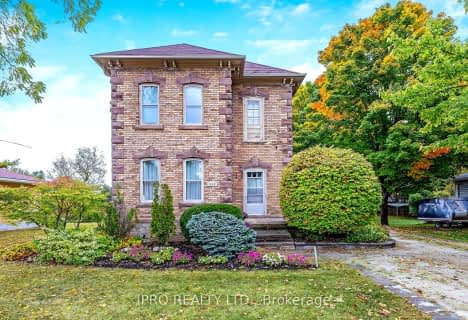
Alton Public School
Elementary: Public
12.18 km
Ross R MacKay Public School
Elementary: Public
6.02 km
Belfountain Public School
Elementary: Public
6.80 km
St John Brebeuf Catholic School
Elementary: Catholic
6.94 km
Erin Public School
Elementary: Public
3.16 km
Brisbane Public School
Elementary: Public
0.76 km
Dufferin Centre for Continuing Education
Secondary: Public
19.41 km
Acton District High School
Secondary: Public
12.40 km
Erin District High School
Secondary: Public
3.54 km
Westside Secondary School
Secondary: Public
17.82 km
Orangeville District Secondary School
Secondary: Public
19.50 km
Georgetown District High School
Secondary: Public
16.95 km




