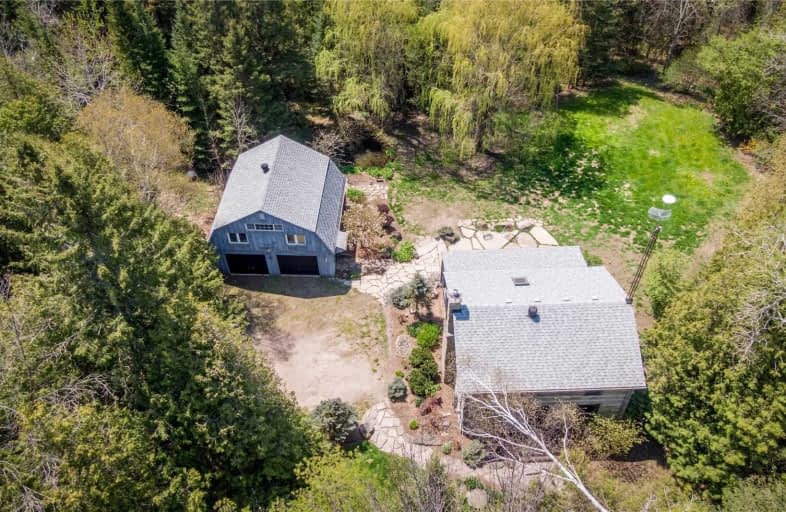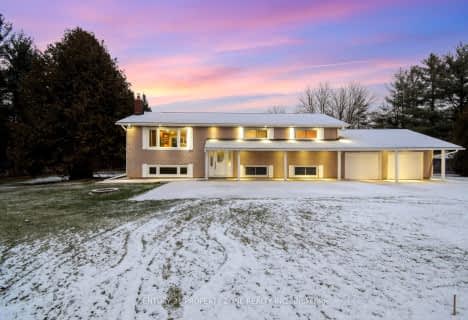Sold on May 28, 2021
Note: Property is not currently for sale or for rent.

-
Type: Detached
-
Style: 1 1/2 Storey
-
Size: 1500 sqft
-
Lot Size: 328.24 x 1340.7 Feet
-
Age: 31-50 years
-
Taxes: $1,850 per year
-
Days on Site: 10 Days
-
Added: May 18, 2021 (1 week on market)
-
Updated:
-
Last Checked: 1 month ago
-
MLS®#: X5239394
-
Listed By: Royal lepage meadowtowne realty, brokerage
Once Upon A Time, You Dreamed Of Owning A Log Home And Basking In The Simple Beauty Of Its Construction And Design And Being One With Nature. This Home, Circa 1800S, Set On 10 Beautiful Acres Protected By Conservation Where You Can Enjoy Peace And Tranquility, And Still Appreciate The Proximity To Amenities, Is Simply Ideal To Satisfy That Desire - And You Don't Even Need To Move To Northern Ontario To Fulfill Your Dream! Come View It For Yourself Today.
Extras
Included: Fridge, Stove, Dishwasher, Washer, Dryer, All Electric Light Fixtures, Hot Water Heater, Water Softener, 1 Garage Door Opener And 2 Remotes
Property Details
Facts for 5510 1 Line, Erin
Status
Days on Market: 10
Last Status: Sold
Sold Date: May 28, 2021
Closed Date: Jul 29, 2021
Expiry Date: Oct 31, 2021
Sold Price: $1,200,000
Unavailable Date: May 28, 2021
Input Date: May 18, 2021
Property
Status: Sale
Property Type: Detached
Style: 1 1/2 Storey
Size (sq ft): 1500
Age: 31-50
Area: Erin
Community: Rural Erin
Availability Date: Tba
Inside
Bedrooms: 2
Bathrooms: 2
Kitchens: 1
Rooms: 7
Den/Family Room: No
Air Conditioning: None
Fireplace: Yes
Laundry Level: Main
Central Vacuum: N
Washrooms: 2
Utilities
Electricity: Yes
Gas: No
Cable: No
Telephone: Available
Building
Basement: None
Heat Type: Forced Air
Heat Source: Electric
Exterior: Log
Elevator: N
Energy Certificate: N
Green Verification Status: N
Water Supply Type: Drilled Well
Water Supply: Well
Physically Handicapped-Equipped: N
Special Designation: Unknown
Retirement: N
Parking
Driveway: Private
Garage Spaces: 2
Garage Type: Detached
Covered Parking Spaces: 8
Total Parking Spaces: 10
Fees
Tax Year: 2020
Tax Legal Description: Pt Lt 16 Con 1 Erin As In Ro774536; Erin
Taxes: $1,850
Highlights
Feature: Golf
Feature: Grnbelt/Conserv
Feature: School Bus Route
Feature: Skiing
Feature: Wooded/Treed
Land
Cross Street: Just North Of 15th S
Municipality District: Erin
Fronting On: West
Parcel Number: 711480064
Pool: None
Sewer: Septic
Lot Depth: 1340.7 Feet
Lot Frontage: 328.24 Feet
Acres: 10-24.99
Zoning: A & Ep2
Waterfront: None
Additional Media
- Virtual Tour: https://unbranded.youriguide.com/5510_1_line_erin_on/
Rooms
Room details for 5510 1 Line, Erin
| Type | Dimensions | Description |
|---|---|---|
| Living Ground | 4.84 x 5.62 | Wood Stove, Open Concept, Wood Floor |
| Dining Ground | 2.93 x 3.55 | O/Looks Frontyard, Ceiling Fan, Wood Floor |
| Kitchen Ground | 3.34 x 4.06 | Pot Lights, Wood Floor |
| Sunroom Ground | 3.48 x 4.55 | W/O To Patio, Wood Floor |
| Laundry Ground | 2.22 x 3.40 | W/O To Yard |
| Master 2nd | 3.20 x 4.09 | Double Closet, O/Looks Backyard, Wood Floor |
| 2nd Br 2nd | 2.91 x 3.70 | Closet, Broadloom |
| Loft 2nd | 4.00 x 4.92 | Skylight, O/Looks Frontyard, Broadloom |
| XXXXXXXX | XXX XX, XXXX |
XXXX XXX XXXX |
$X,XXX,XXX |
| XXX XX, XXXX |
XXXXXX XXX XXXX |
$X,XXX,XXX |
| XXXXXXXX XXXX | XXX XX, XXXX | $1,200,000 XXX XXXX |
| XXXXXXXX XXXXXX | XXX XX, XXXX | $1,100,000 XXX XXXX |

Sacred Heart Catholic School
Elementary: CatholicRoss R MacKay Public School
Elementary: PublicEramosa Public School
Elementary: PublicEcole Harris Mill Public School
Elementary: PublicRockwood Centennial Public School
Elementary: PublicBrisbane Public School
Elementary: PublicSt John Bosco Catholic School
Secondary: CatholicActon District High School
Secondary: PublicErin District High School
Secondary: PublicSt James Catholic School
Secondary: CatholicGuelph Collegiate and Vocational Institute
Secondary: PublicJohn F Ross Collegiate and Vocational Institute
Secondary: Public- 2 bath
- 3 bed
- 1500 sqft
5639 1 Line, Erin, Ontario • L0N 1N0 • Rural Erin



