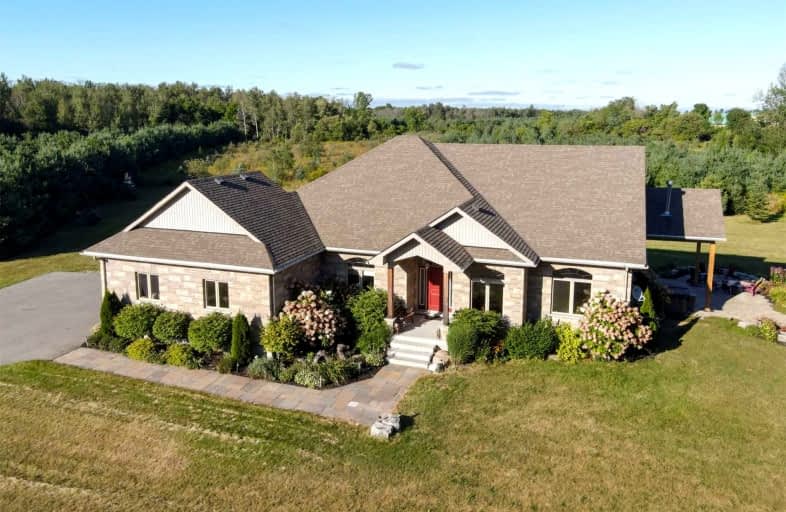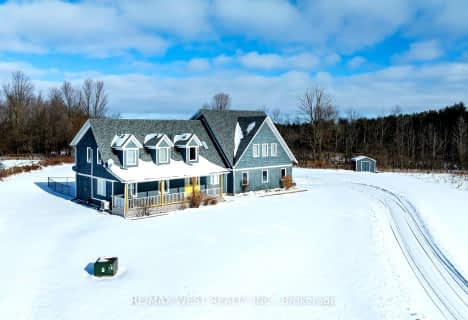
Sacred Heart Catholic School
Elementary: Catholic
9.50 km
Ross R MacKay Public School
Elementary: Public
8.55 km
Eramosa Public School
Elementary: Public
7.54 km
St John Brebeuf Catholic School
Elementary: Catholic
9.52 km
Rockwood Centennial Public School
Elementary: Public
10.58 km
Brisbane Public School
Elementary: Public
7.33 km
St John Bosco Catholic School
Secondary: Catholic
20.25 km
Acton District High School
Secondary: Public
11.85 km
Erin District High School
Secondary: Public
10.04 km
St James Catholic School
Secondary: Catholic
18.01 km
Westside Secondary School
Secondary: Public
21.96 km
John F Ross Collegiate and Vocational Institute
Secondary: Public
18.22 km







