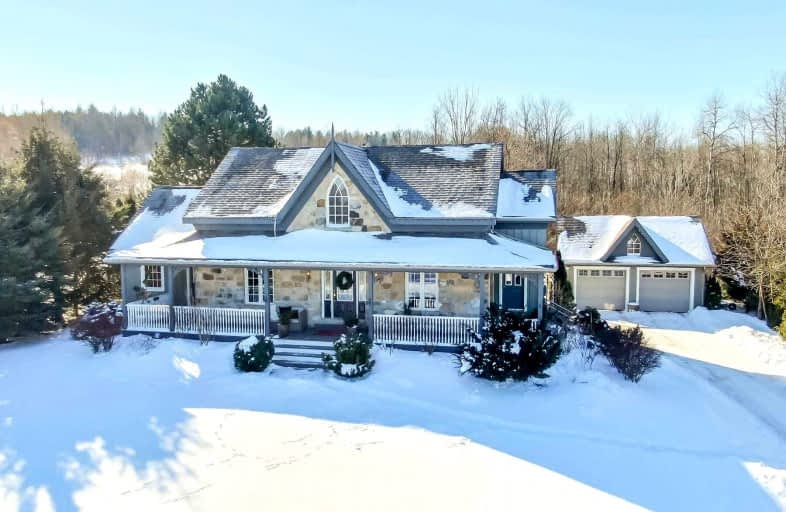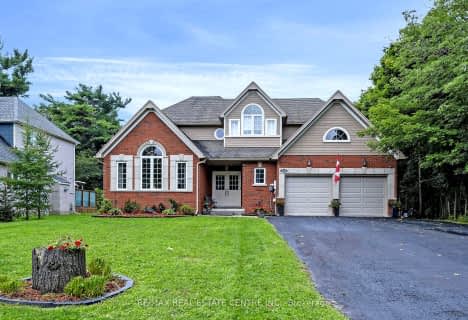
Alton Public School
Elementary: Public
10.06 km
Ross R MacKay Public School
Elementary: Public
4.57 km
Belfountain Public School
Elementary: Public
5.86 km
St John Brebeuf Catholic School
Elementary: Catholic
5.33 km
Erin Public School
Elementary: Public
1.63 km
Brisbane Public School
Elementary: Public
2.53 km
Dufferin Centre for Continuing Education
Secondary: Public
17.22 km
Acton District High School
Secondary: Public
14.54 km
Erin District High School
Secondary: Public
1.83 km
Westside Secondary School
Secondary: Public
15.64 km
Orangeville District Secondary School
Secondary: Public
17.32 km
Georgetown District High School
Secondary: Public
18.59 km









