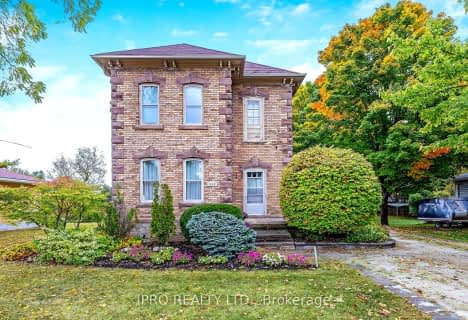
Alton Public School
Elementary: Public
9.99 km
Ross R MacKay Public School
Elementary: Public
4.40 km
Belfountain Public School
Elementary: Public
5.95 km
St John Brebeuf Catholic School
Elementary: Catholic
5.16 km
Erin Public School
Elementary: Public
1.72 km
Brisbane Public School
Elementary: Public
2.68 km
Dufferin Centre for Continuing Education
Secondary: Public
17.11 km
Acton District High School
Secondary: Public
14.68 km
Erin District High School
Secondary: Public
1.88 km
Westside Secondary School
Secondary: Public
15.52 km
Orangeville District Secondary School
Secondary: Public
17.20 km
Georgetown District High School
Secondary: Public
18.76 km







