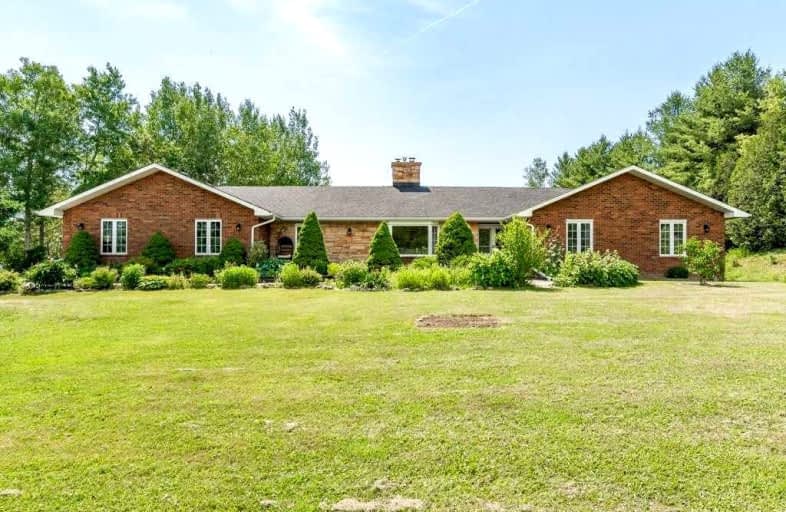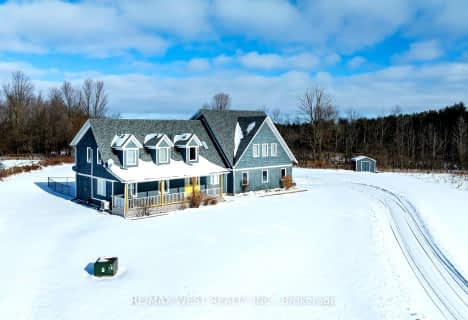
Sacred Heart Catholic School
Elementary: Catholic
9.12 km
Ross R MacKay Public School
Elementary: Public
9.25 km
Eramosa Public School
Elementary: Public
6.06 km
St John Brebeuf Catholic School
Elementary: Catholic
10.16 km
Rockwood Centennial Public School
Elementary: Public
10.25 km
Brisbane Public School
Elementary: Public
8.76 km
St John Bosco Catholic School
Secondary: Catholic
19.30 km
Acton District High School
Secondary: Public
12.74 km
Erin District High School
Secondary: Public
11.32 km
St James Catholic School
Secondary: Catholic
17.10 km
Guelph Collegiate and Vocational Institute
Secondary: Public
19.60 km
John F Ross Collegiate and Vocational Institute
Secondary: Public
17.23 km





