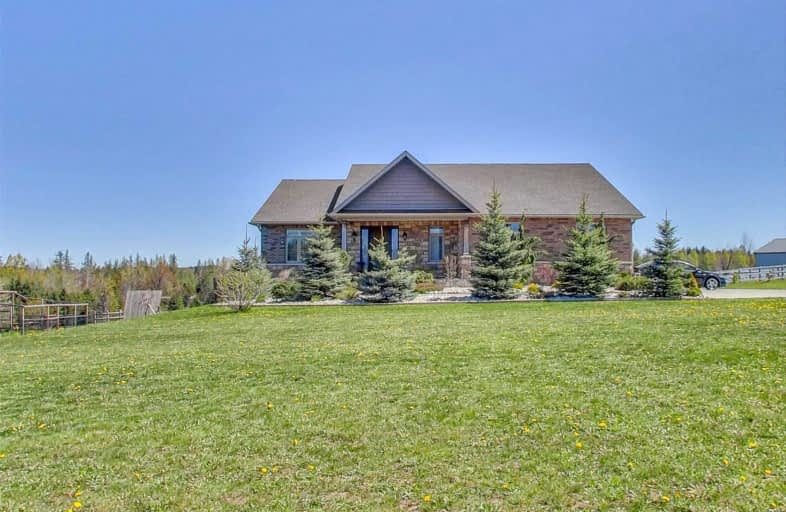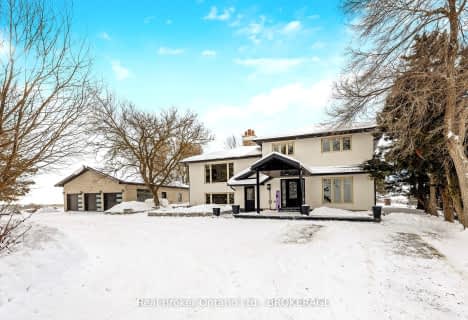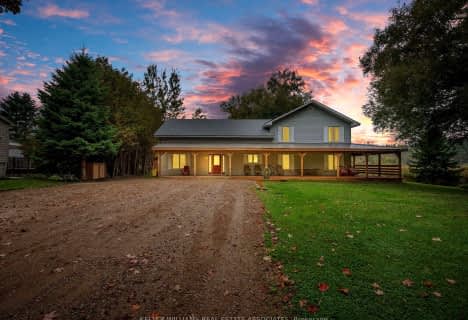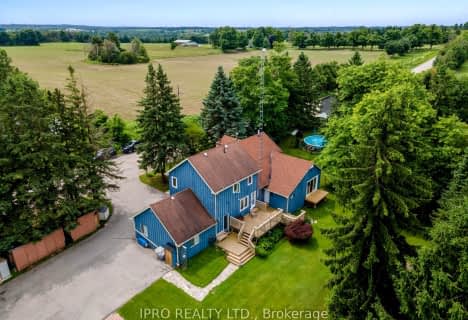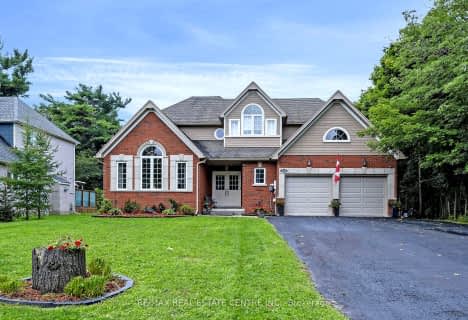
Alton Public School
Elementary: Public
10.97 km
Ross R MacKay Public School
Elementary: Public
3.56 km
Belfountain Public School
Elementary: Public
7.56 km
St John Brebeuf Catholic School
Elementary: Catholic
4.51 km
Erin Public School
Elementary: Public
3.33 km
Brisbane Public School
Elementary: Public
3.15 km
Dufferin Centre for Continuing Education
Secondary: Public
17.68 km
Acton District High School
Secondary: Public
14.59 km
Erin District High School
Secondary: Public
3.48 km
Westside Secondary School
Secondary: Public
15.95 km
Orangeville District Secondary School
Secondary: Public
17.81 km
Georgetown District High School
Secondary: Public
19.41 km
