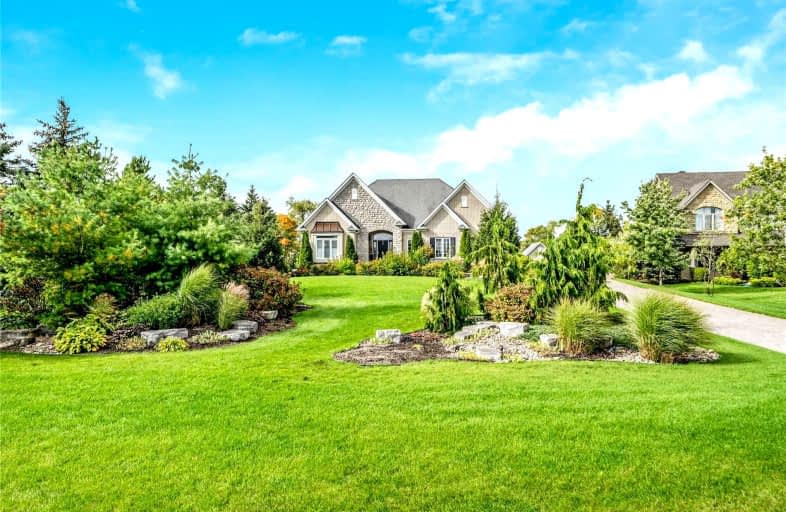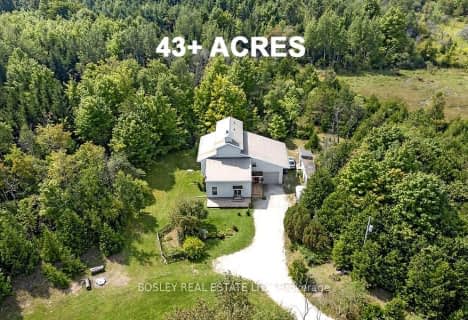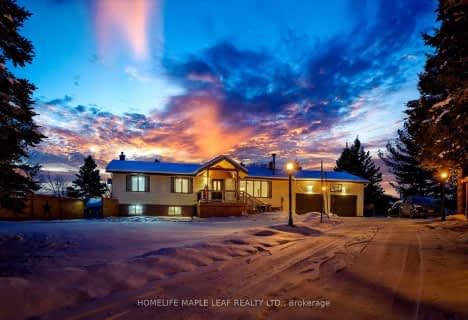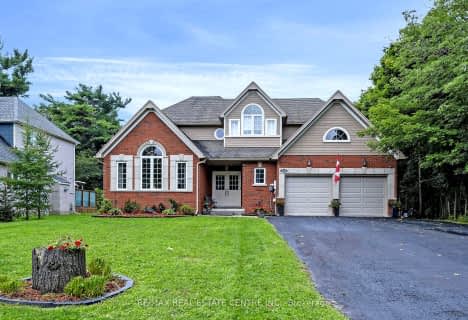
Alton Public School
Elementary: Public
11.57 km
Ross R MacKay Public School
Elementary: Public
7.66 km
Belfountain Public School
Elementary: Public
4.74 km
St John Brebeuf Catholic School
Elementary: Catholic
8.42 km
Erin Public School
Elementary: Public
2.63 km
Brisbane Public School
Elementary: Public
1.83 km
Gary Allan High School - Halton Hills
Secondary: Public
15.79 km
Acton District High School
Secondary: Public
12.41 km
Erin District High School
Secondary: Public
3.03 km
Westside Secondary School
Secondary: Public
17.88 km
Christ the King Catholic Secondary School
Secondary: Catholic
16.22 km
Georgetown District High School
Secondary: Public
15.59 km






