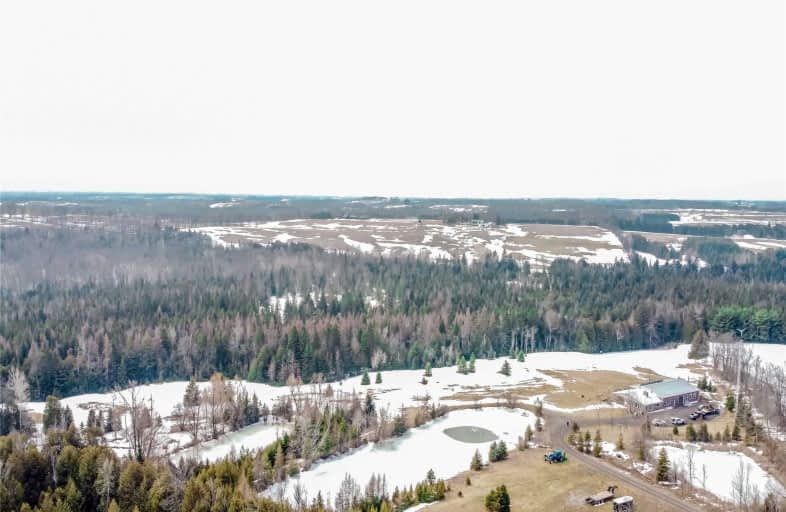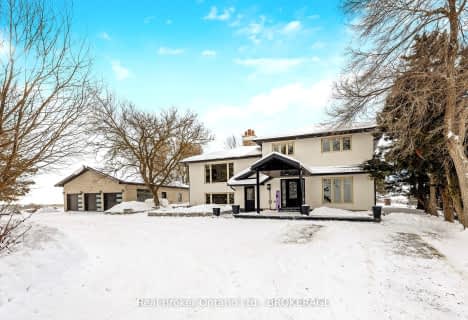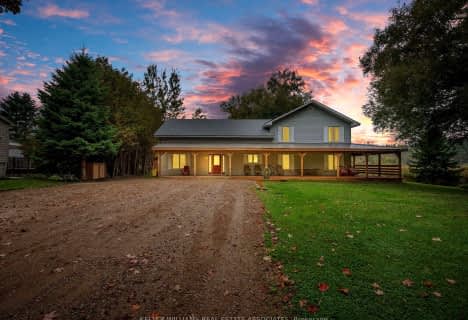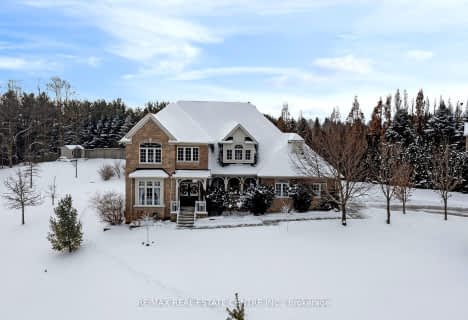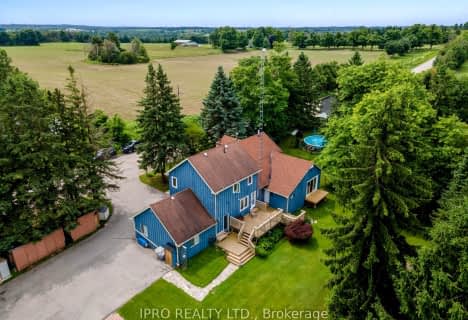
Alton Public School
Elementary: Public
10.56 km
Ross R MacKay Public School
Elementary: Public
2.58 km
Belfountain Public School
Elementary: Public
8.01 km
St John Brebeuf Catholic School
Elementary: Catholic
3.53 km
Erin Public School
Elementary: Public
3.82 km
Brisbane Public School
Elementary: Public
4.12 km
Dufferin Centre for Continuing Education
Secondary: Public
17.00 km
Acton District High School
Secondary: Public
15.50 km
Erin District High School
Secondary: Public
3.87 km
Westside Secondary School
Secondary: Public
15.22 km
Orangeville District Secondary School
Secondary: Public
17.15 km
Georgetown District High School
Secondary: Public
20.40 km
