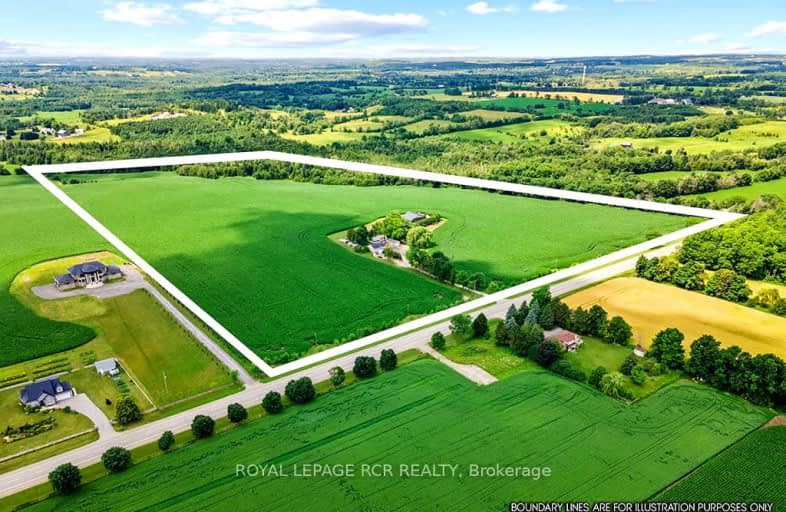Car-Dependent
- Almost all errands require a car.
0
/100
Somewhat Bikeable
- Most errands require a car.
27
/100

Alton Public School
Elementary: Public
7.84 km
Ross R MacKay Public School
Elementary: Public
3.31 km
Belfountain Public School
Elementary: Public
6.27 km
St John Brebeuf Catholic School
Elementary: Catholic
3.60 km
Erin Public School
Elementary: Public
2.90 km
Brisbane Public School
Elementary: Public
5.17 km
Dufferin Centre for Continuing Education
Secondary: Public
14.67 km
Acton District High School
Secondary: Public
17.17 km
Erin District High School
Secondary: Public
2.63 km
Westside Secondary School
Secondary: Public
13.03 km
Orangeville District Secondary School
Secondary: Public
14.78 km
Georgetown District High School
Secondary: Public
20.98 km
-
Elora Cataract Trail Hidden Park
Erin ON 1.95km -
Belfountain Conservation Area
Caledon ON L0N 1C0 6.72km -
Y Not Play Inc
12 191C Line, Orangeville ON L9W 3W7 12.7km
-
RBC Royal Bank
152 Main St, Erin ON N0B 2E0 3.38km -
BMO Bank of Montreal
500 Riddell Rd, Orangeville ON L9W 5L1 12.71km -
Meridian Credit Union ATM
190 Broadway, Orangeville ON L9W 1K3 14.29km


