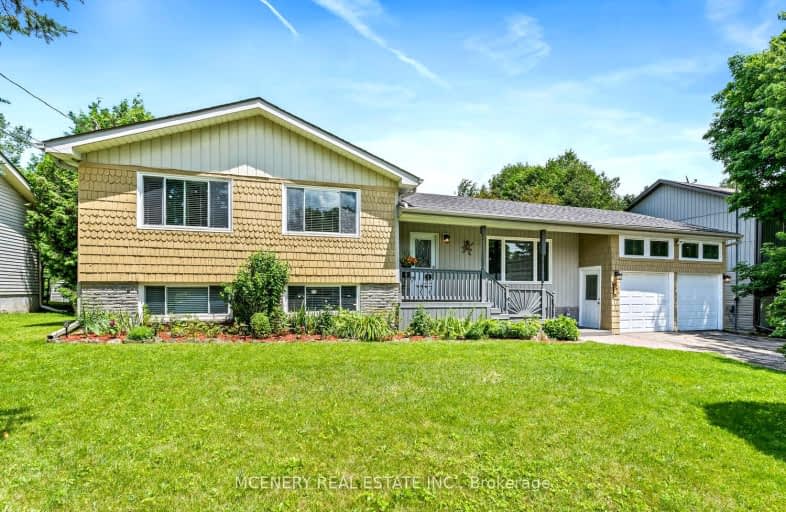Car-Dependent
- Most errands require a car.
26
/100
Somewhat Bikeable
- Most errands require a car.
36
/100

Alton Public School
Elementary: Public
9.13 km
Ross R MacKay Public School
Elementary: Public
1.31 km
East Garafraxa Central Public School
Elementary: Public
7.15 km
St John Brebeuf Catholic School
Elementary: Catholic
0.27 km
Erin Public School
Elementary: Public
6.49 km
Brisbane Public School
Elementary: Public
7.83 km
Dufferin Centre for Continuing Education
Secondary: Public
14.19 km
Acton District High School
Secondary: Public
19.24 km
Erin District High School
Secondary: Public
6.30 km
Westside Secondary School
Secondary: Public
12.22 km
Centre Wellington District High School
Secondary: Public
20.19 km
Orangeville District Secondary School
Secondary: Public
14.42 km
-
Victoria Park Hillsburgh
Mill St, Hillsburgh ON 0.53km -
Belfountain Conservation Area
Caledon ON L0N 1C0 10.4km -
Fendley Park Orangeville
Montgomery Rd (Riddell Road), Orangeville ON 12.16km
-
BMO Bank of Montreal
640 Riddell Rd, Orangeville ON L9W 5G5 11.48km -
RBC Royal Bank
489 Broadway, Orangeville ON L9W 0A4 13.01km -
RBC Royal Bank
489 Broadway Ave (Mill Street), Orangeville ON L9W 1J9 14.1km


