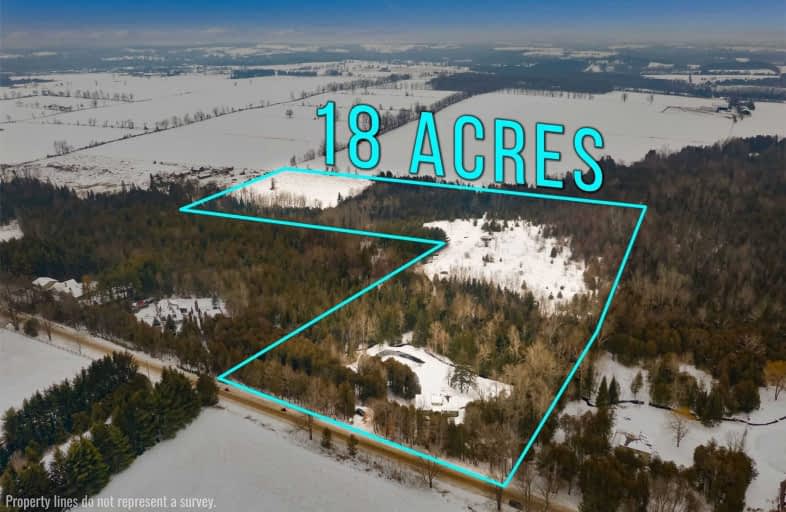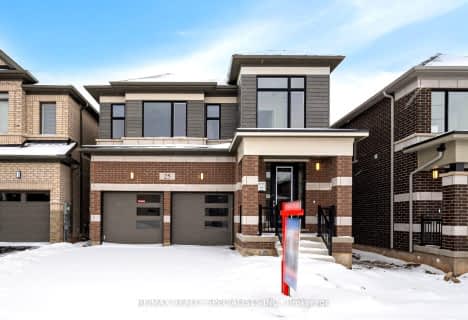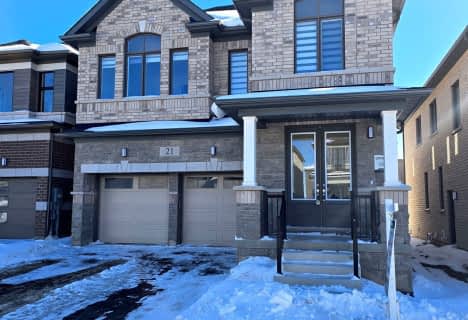
Alton Public School
Elementary: Public
6.29 km
Ross R MacKay Public School
Elementary: Public
4.19 km
Belfountain Public School
Elementary: Public
6.12 km
St John Brebeuf Catholic School
Elementary: Catholic
4.10 km
Erin Public School
Elementary: Public
3.77 km
Brisbane Public School
Elementary: Public
6.50 km
Dufferin Centre for Continuing Education
Secondary: Public
13.20 km
Acton District High School
Secondary: Public
18.51 km
Erin District High School
Secondary: Public
3.39 km
Westside Secondary School
Secondary: Public
11.64 km
Orangeville District Secondary School
Secondary: Public
13.29 km
Georgetown District High School
Secondary: Public
21.86 km














