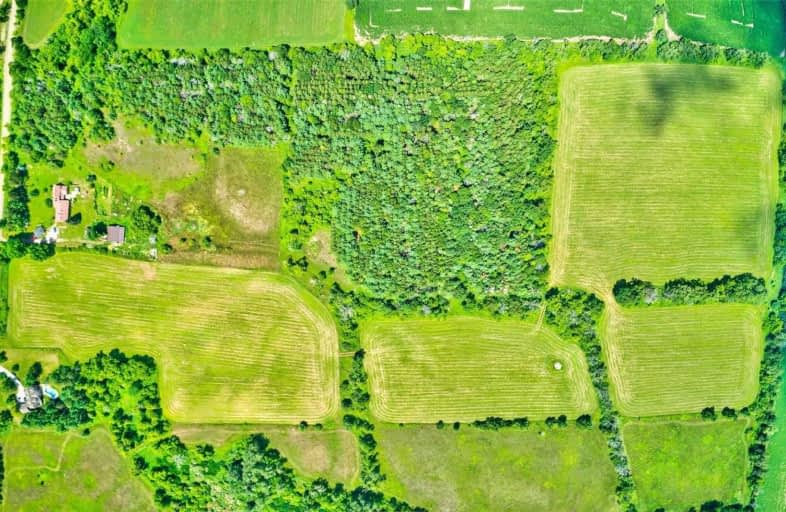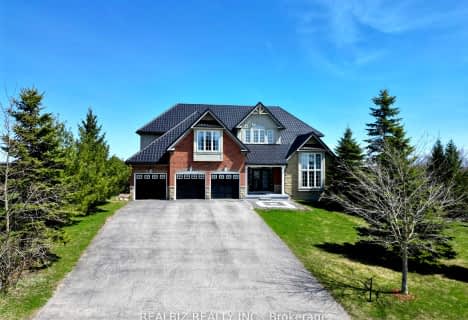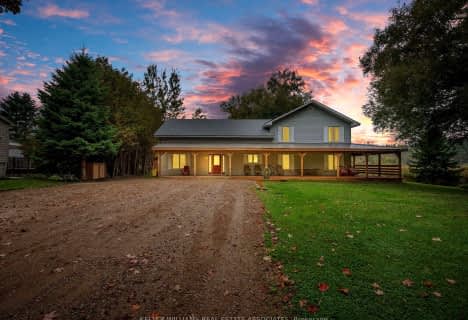
Alton Public School
Elementary: Public
8.85 km
Ross R MacKay Public School
Elementary: Public
1.86 km
Belfountain Public School
Elementary: Public
7.68 km
St John Brebeuf Catholic School
Elementary: Catholic
2.37 km
Erin Public School
Elementary: Public
3.92 km
Brisbane Public School
Elementary: Public
5.40 km
Dufferin Centre for Continuing Education
Secondary: Public
15.15 km
Acton District High School
Secondary: Public
17.17 km
Erin District High School
Secondary: Public
3.77 km
Westside Secondary School
Secondary: Public
13.38 km
Orangeville District Secondary School
Secondary: Public
15.31 km
Georgetown District High School
Secondary: Public
21.60 km




