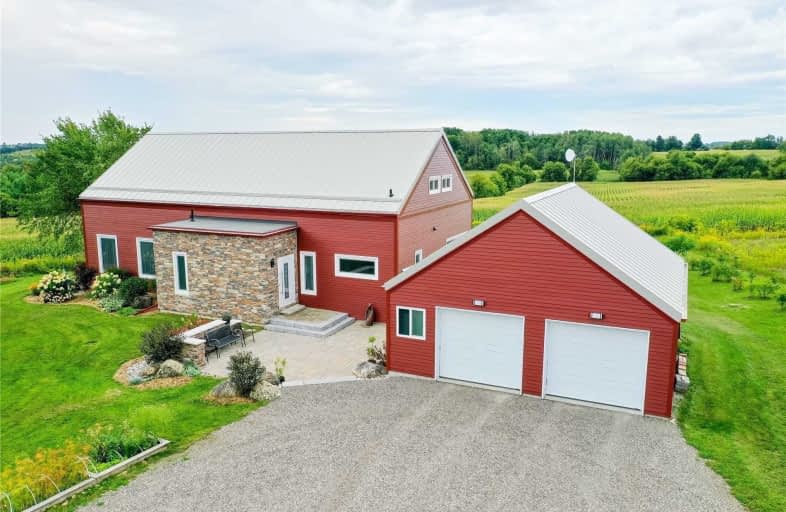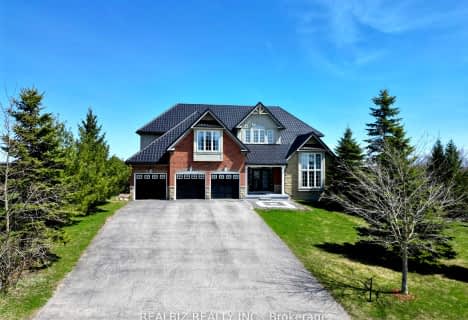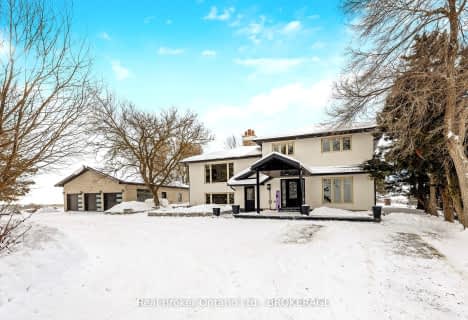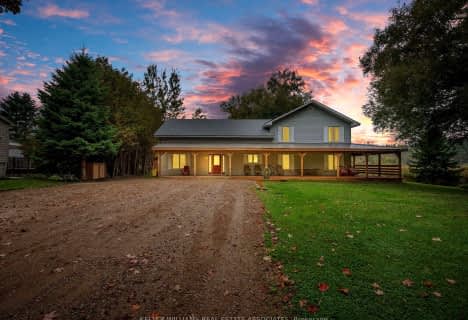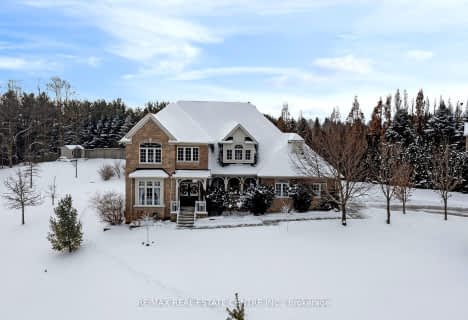
Alton Public School
Elementary: Public
8.77 km
Ross R MacKay Public School
Elementary: Public
1.65 km
Belfountain Public School
Elementary: Public
7.91 km
St John Brebeuf Catholic School
Elementary: Catholic
2.08 km
Erin Public School
Elementary: Public
4.21 km
Brisbane Public School
Elementary: Public
5.71 km
Dufferin Centre for Continuing Education
Secondary: Public
14.95 km
Acton District High School
Secondary: Public
17.45 km
Erin District High School
Secondary: Public
4.04 km
Westside Secondary School
Secondary: Public
13.16 km
Orangeville District Secondary School
Secondary: Public
15.11 km
Georgetown District High School
Secondary: Public
21.91 km
