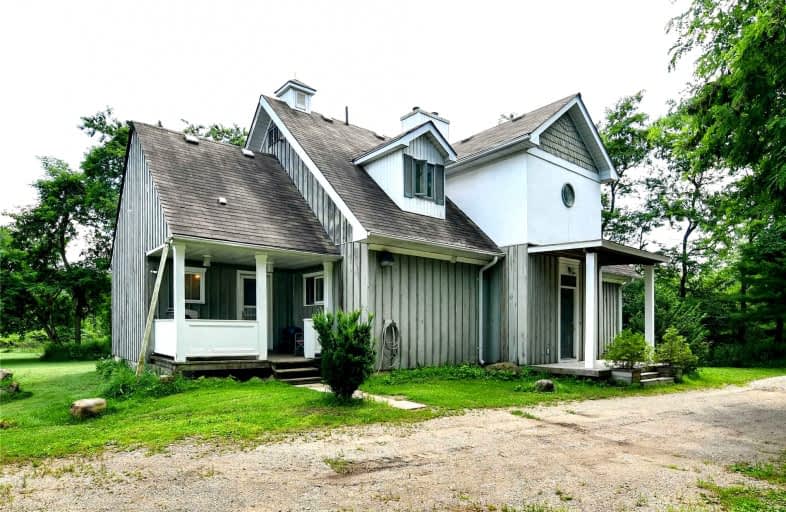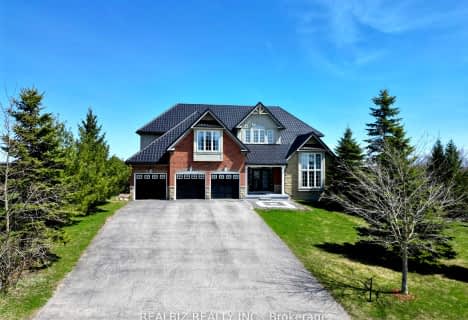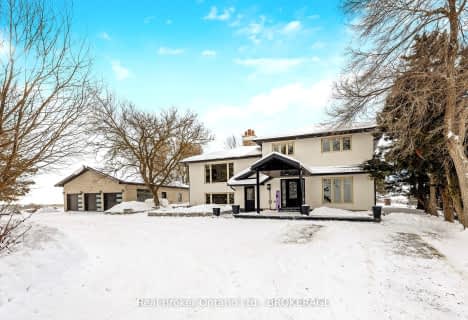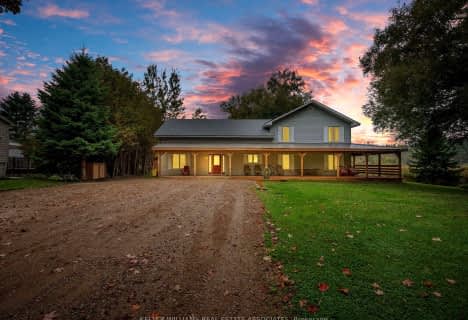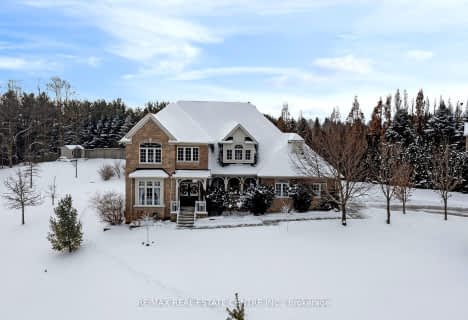
Alton Public School
Elementary: Public
8.50 km
Ross R MacKay Public School
Elementary: Public
1.33 km
East Garafraxa Central Public School
Elementary: Public
8.15 km
St John Brebeuf Catholic School
Elementary: Catholic
1.00 km
Erin Public School
Elementary: Public
5.44 km
Brisbane Public School
Elementary: Public
7.01 km
Dufferin Centre for Continuing Education
Secondary: Public
14.11 km
Acton District High School
Secondary: Public
18.67 km
Erin District High School
Secondary: Public
5.23 km
Westside Secondary School
Secondary: Public
12.23 km
Centre Wellington District High School
Secondary: Public
21.09 km
Orangeville District Secondary School
Secondary: Public
14.31 km
