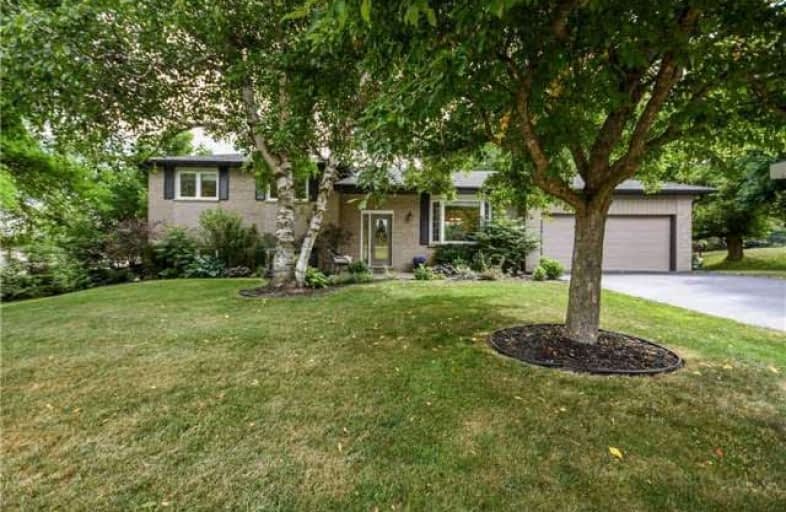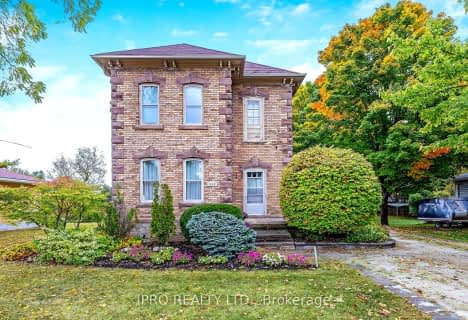
Alton Public School
Elementary: Public
9.99 km
Ross R MacKay Public School
Elementary: Public
4.96 km
Belfountain Public School
Elementary: Public
5.46 km
St John Brebeuf Catholic School
Elementary: Catholic
5.69 km
Erin Public School
Elementary: Public
1.25 km
Brisbane Public School
Elementary: Public
2.41 km
Dufferin Centre for Continuing Education
Secondary: Public
17.26 km
Acton District High School
Secondary: Public
14.43 km
Erin District High School
Secondary: Public
1.51 km
Westside Secondary School
Secondary: Public
15.72 km
Orangeville District Secondary School
Secondary: Public
17.34 km
Georgetown District High School
Secondary: Public
18.29 km







