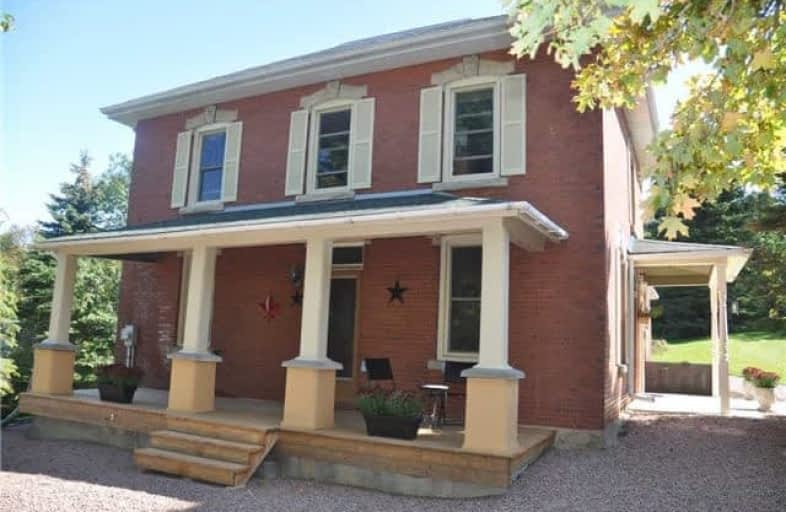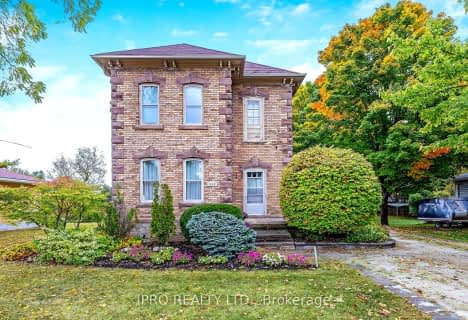
Alton Public School
Elementary: Public
9.74 km
Ross R MacKay Public School
Elementary: Public
5.28 km
Belfountain Public School
Elementary: Public
4.98 km
St John Brebeuf Catholic School
Elementary: Catholic
5.96 km
Erin Public School
Elementary: Public
0.79 km
Brisbane Public School
Elementary: Public
2.56 km
Dufferin Centre for Continuing Education
Secondary: Public
17.11 km
Acton District High School
Secondary: Public
14.53 km
Erin District High School
Secondary: Public
1.10 km
Westside Secondary School
Secondary: Public
15.62 km
Orangeville District Secondary School
Secondary: Public
17.18 km
Georgetown District High School
Secondary: Public
18.15 km






