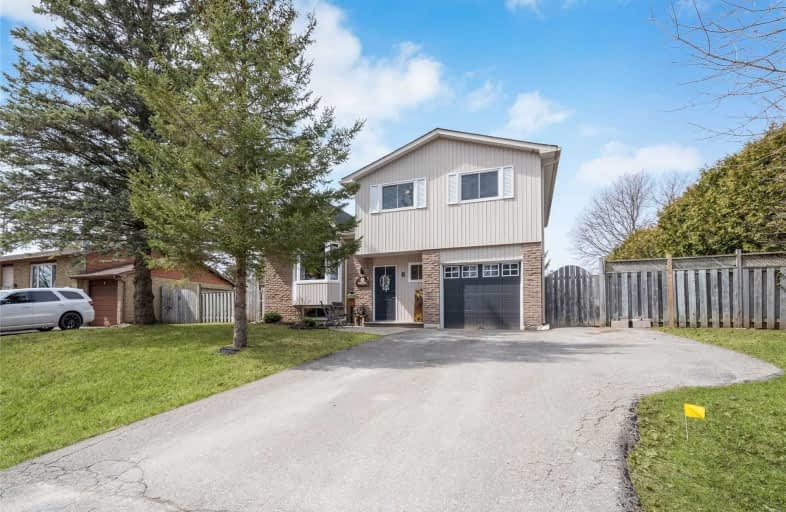Sold on Apr 08, 2021
Note: Property is not currently for sale or for rent.

-
Type: Detached
-
Style: Sidesplit 4
-
Size: 1100 sqft
-
Lot Size: 75 x 125 Feet
-
Age: 31-50 years
-
Taxes: $4,083 per year
-
Days on Site: 8 Days
-
Added: Mar 31, 2021 (1 week on market)
-
Updated:
-
Last Checked: 6 hours ago
-
MLS®#: X5174039
-
Listed By: Royal lepage meadowtowne realty, brokerage
Do You Want A Safe Neighbourhood Where Your Kids Can Play In The Streets & Enjoy The Outdoors? The Lovely Inground Pool Will Be A Joy In Summer & The Large Yard Will Facilitate All Your Outdoor Activities, No Matter The Season! Proximity To The Rec Centre, Shopping, Banking, Cafes, Restaurants, & A Library Are A Fantastic Bonus. You & Your Family Will Love Making The Quaint Town Of Hillsburgh Your Home! Come See It For Yourself- Book An Appointment Today!
Extras
Included: Fridge, Stove, All Electric Light Fixtures, All Window Coverings, Pool & Pool Equipment, Trampoline. A/C (2015); Septic System (2017)
Property Details
Facts for 8 Douglas Crescent, Erin
Status
Days on Market: 8
Last Status: Sold
Sold Date: Apr 08, 2021
Closed Date: Jun 30, 2021
Expiry Date: Sep 15, 2021
Sold Price: $775,000
Unavailable Date: Apr 08, 2021
Input Date: Mar 31, 2021
Property
Status: Sale
Property Type: Detached
Style: Sidesplit 4
Size (sq ft): 1100
Age: 31-50
Area: Erin
Community: Hillsburgh
Availability Date: Tba
Inside
Bedrooms: 3
Bathrooms: 2
Kitchens: 1
Rooms: 6
Den/Family Room: Yes
Air Conditioning: Central Air
Fireplace: Yes
Laundry Level: Lower
Central Vacuum: Y
Washrooms: 2
Utilities
Electricity: Yes
Gas: Yes
Cable: Available
Telephone: Available
Building
Basement: Crawl Space
Basement 2: Part Fin
Heat Type: Forced Air
Heat Source: Gas
Exterior: Brick
Exterior: Vinyl Siding
Elevator: N
Energy Certificate: N
Green Verification Status: N
Water Supply: Municipal
Physically Handicapped-Equipped: N
Special Designation: Unknown
Retirement: N
Parking
Driveway: Private
Garage Spaces: 1
Garage Type: Built-In
Covered Parking Spaces: 3
Total Parking Spaces: 4
Fees
Tax Year: 2020
Tax Legal Description: Lt 44 Pl 647 Erin S/T Ms132700; Erin
Taxes: $4,083
Highlights
Feature: Library
Feature: Park
Feature: Place Of Worship
Feature: Rec Centre
Feature: School
Land
Cross Street: Mill To Spruce To Do
Municipality District: Erin
Fronting On: North
Parcel Number: 711430236
Pool: Inground
Sewer: Septic
Lot Depth: 125 Feet
Lot Frontage: 75 Feet
Acres: < .50
Zoning: R1-104
Waterfront: None
Additional Media
- Virtual Tour: https://unbranded.youriguide.com/8_douglas_crescent_erin_on/
Rooms
Room details for 8 Douglas Crescent, Erin
| Type | Dimensions | Description |
|---|---|---|
| Living Main | 4.31 x 6.08 | |
| Dining Main | 2.96 x 5.53 | |
| Kitchen Main | 2.40 x 4.44 | |
| Family Lower | 4.26 x 5.48 | |
| Master Upper | 3.13 x 4.93 | |
| 2nd Br Upper | 3.12 x 3.49 | |
| 3rd Br Upper | 2.48 x 3.49 | |
| Utility Bsmt | 3.97 x 4.26 |
| XXXXXXXX | XXX XX, XXXX |
XXXX XXX XXXX |
$XXX,XXX |
| XXX XX, XXXX |
XXXXXX XXX XXXX |
$XXX,XXX |
| XXXXXXXX XXXX | XXX XX, XXXX | $775,000 XXX XXXX |
| XXXXXXXX XXXXXX | XXX XX, XXXX | $748,500 XXX XXXX |

Alton Public School
Elementary: PublicRoss R MacKay Public School
Elementary: PublicEast Garafraxa Central Public School
Elementary: PublicSt John Brebeuf Catholic School
Elementary: CatholicErin Public School
Elementary: PublicBrisbane Public School
Elementary: PublicDufferin Centre for Continuing Education
Secondary: PublicActon District High School
Secondary: PublicErin District High School
Secondary: PublicWestside Secondary School
Secondary: PublicCentre Wellington District High School
Secondary: PublicOrangeville District Secondary School
Secondary: Public


