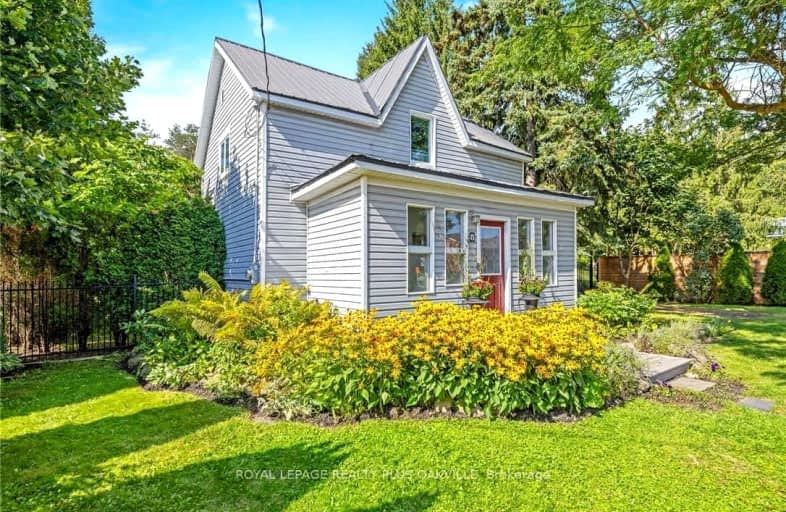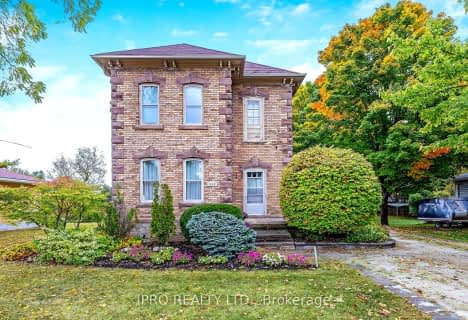Somewhat Walkable
- Some errands can be accomplished on foot.
58
/100
Somewhat Bikeable
- Most errands require a car.
39
/100

Alton Public School
Elementary: Public
10.14 km
Ross R MacKay Public School
Elementary: Public
6.63 km
Belfountain Public School
Elementary: Public
4.09 km
St John Brebeuf Catholic School
Elementary: Catholic
7.29 km
Erin Public School
Elementary: Public
1.17 km
Brisbane Public School
Elementary: Public
2.43 km
Dufferin Centre for Continuing Education
Secondary: Public
17.77 km
Acton District High School
Secondary: Public
13.87 km
Erin District High School
Secondary: Public
1.55 km
Westside Secondary School
Secondary: Public
16.39 km
Orangeville District Secondary School
Secondary: Public
17.81 km
Georgetown District High School
Secondary: Public
16.97 km
-
Houndhouse Boarding
5606 6 Line, Hillsburgh ON 4.08km -
Belfountain Conservation Area
Caledon ON L0N 1C0 4.85km -
Agile Dogs
Erin ON 9.09km
-
CIBC
31 Mill St E, Acton ON L7J 1H1 15.17km -
CoinFlip Bitcoin ATM
64 Main St S, Georgetown ON L7G 3G3 16.79km -
RBC Royal Bank
489 Broadway, Orangeville ON L9W 0A4 17.23km









