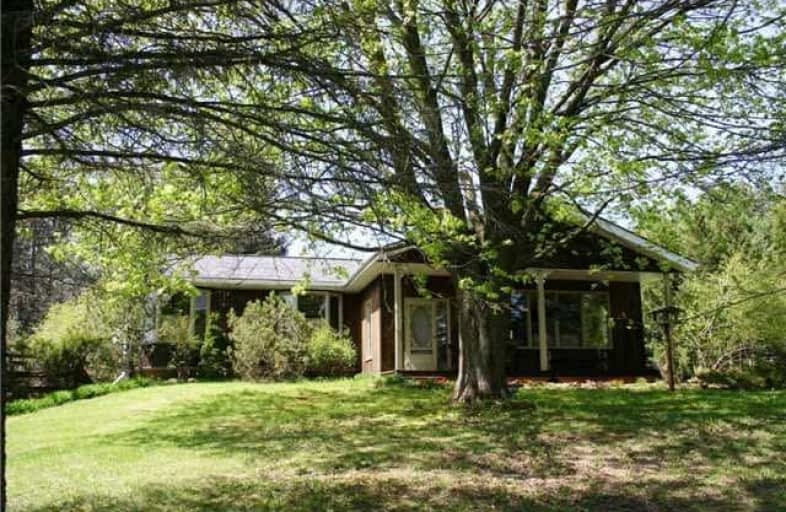Sold on Jun 01, 2018
Note: Property is not currently for sale or for rent.

-
Type: Detached
-
Style: Bungalow
-
Lot Size: 263.47 x 0 Feet
-
Age: No Data
-
Taxes: $5,430 per year
-
Days on Site: 10 Days
-
Added: Sep 07, 2019 (1 week on market)
-
Updated:
-
Last Checked: 1 month ago
-
MLS®#: X4135692
-
Listed By: Royal lepage rcr realty, brokerage
Private, Peaceful, Charming Country Setting With Great Access To Major Centres & Highways. Follow The Long Winding Driveway, Over The Bridge To The Welcoming Front Porch. Enjoy Rustic Character And Open Concept In The Main Living Areas With Cathedral Ceilings, Wood Floors And Large Wood Stove To Complete The Cozy Atmosphere. Sunken Family Room Has A Wall Of Windows Overlooking The Front Paddock. Bright, Spacious Kitchen Features Built-In Appliances,
Extras
Centre Work Island And Walkout To Rear Deck. Endless Potential For Extra Living Space In The Unfinished Walkout Basement. Take Time To Walk Thru-Out The Beautiful Gardens, Paddocks, Down To The Creek & Thru Rear Forest.
Property Details
Facts for 8754 Side Road 15, Erin
Status
Days on Market: 10
Last Status: Sold
Sold Date: Jun 01, 2018
Closed Date: Aug 14, 2018
Expiry Date: Aug 22, 2018
Sold Price: $800,000
Unavailable Date: Jun 01, 2018
Input Date: May 22, 2018
Prior LSC: Sold
Property
Status: Sale
Property Type: Detached
Style: Bungalow
Area: Erin
Community: Rural Erin
Availability Date: 90 Days/Tba
Inside
Bedrooms: 3
Bathrooms: 1
Kitchens: 1
Rooms: 7
Den/Family Room: Yes
Air Conditioning: None
Fireplace: Yes
Laundry Level: Lower
Central Vacuum: N
Washrooms: 1
Utilities
Electricity: Yes
Gas: No
Cable: No
Telephone: Available
Building
Basement: Unfinished
Basement 2: W/O
Heat Type: Water
Heat Source: Oil
Exterior: Brick
Exterior: Wood
Water Supply Type: Drilled Well
Water Supply: Well
Special Designation: Unknown
Other Structures: Garden Shed
Parking
Driveway: Private
Garage Spaces: 1
Garage Type: Detached
Covered Parking Spaces: 8
Total Parking Spaces: 8
Fees
Tax Year: 2017
Tax Legal Description: Part East Half Lot 16 Con 1, Parcel 17 Erin
Taxes: $5,430
Highlights
Feature: River/Stream
Feature: Sloping
Feature: Wooded/Treed
Land
Cross Street: Well.Rd 124-Well.Rd
Municipality District: Erin
Fronting On: North
Pool: None
Sewer: Septic
Lot Frontage: 263.47 Feet
Lot Irregularities: Approximately 12 Acre
Acres: 10-24.99
Zoning: Ag & Grca
Farm: Hobby
Additional Media
- Virtual Tour: http://tours.viewpointimaging.ca/ub/94700
Rooms
Room details for 8754 Side Road 15, Erin
| Type | Dimensions | Description |
|---|---|---|
| Living Main | 8.00 x 3.80 | Cathedral Ceiling, Hardwood Floor, Wood Stove |
| Family Main | 5.50 x 3.40 | Cathedral Ceiling, Hardwood Floor, Fireplace |
| Dining Main | 4.10 x 3.30 | Hardwood Floor, Bow Window, Open Concept |
| Kitchen Main | 4.88 x 3.80 | Tile Floor, Cathedral Ceiling, W/O To Deck |
| Master Main | 3.80 x 4.60 | Hardwood Floor, Semi Ensuite, Closet |
| 2nd Br Main | 3.90 x 3.10 | Hardwood Floor, Closet, Cathedral Ceiling |
| 3rd Br Main | 2.70 x 3.10 | Bay Window, French Doors, Closet |
| Laundry Bsmt | - | Unfinished, Walk-Out |
| XXXXXXXX | XXX XX, XXXX |
XXXX XXX XXXX |
$XXX,XXX |
| XXX XX, XXXX |
XXXXXX XXX XXXX |
$XXX,XXX |
| XXXXXXXX XXXX | XXX XX, XXXX | $800,000 XXX XXXX |
| XXXXXXXX XXXXXX | XXX XX, XXXX | $799,900 XXX XXXX |

Sacred Heart Catholic School
Elementary: CatholicRoss R MacKay Public School
Elementary: PublicEramosa Public School
Elementary: PublicEcole Harris Mill Public School
Elementary: PublicRockwood Centennial Public School
Elementary: PublicBrisbane Public School
Elementary: PublicSt John Bosco Catholic School
Secondary: CatholicActon District High School
Secondary: PublicErin District High School
Secondary: PublicSt James Catholic School
Secondary: CatholicGuelph Collegiate and Vocational Institute
Secondary: PublicJohn F Ross Collegiate and Vocational Institute
Secondary: Public

