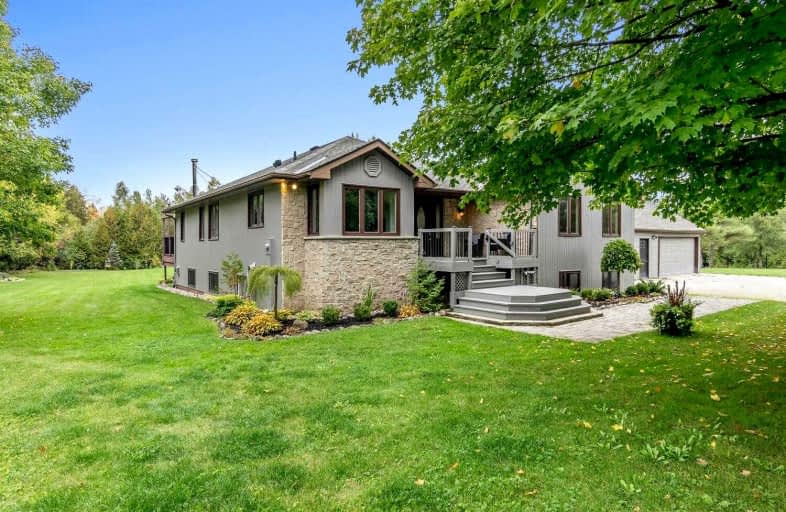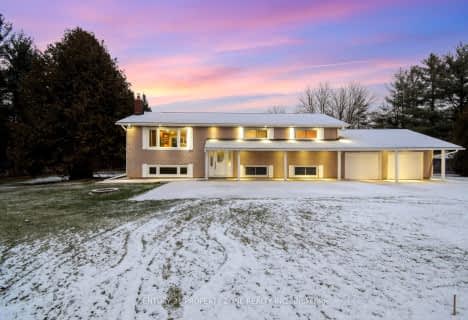Sold on Oct 08, 2021
Note: Property is not currently for sale or for rent.

-
Type: Detached
-
Style: Bungalow-Raised
-
Size: 1500 sqft
-
Lot Size: 452.33 x 298.1 Feet
-
Age: 31-50 years
-
Taxes: $6,437 per year
-
Days on Site: 2 Days
-
Added: Oct 06, 2021 (2 days on market)
-
Updated:
-
Last Checked: 1 month ago
-
MLS®#: X5393947
-
Listed By: Royal lepage meadowtowne realty, brokerage
Private Country Bungalow On 3.1 Acres. Tons Of Recent Renovations, Exterior Painted On Shed. Garage And House, New Roofing This Year On All, Newer Kitchen With Ss Appliances, Large Master Bedroom With W/O To Composite Deck And 3 Pc Ensuite With Glass Shower And Heated Floors. Formal Dining, And Living Rooms, Tremendous Lot, Woodstove And Propane Stove In Bsmt. New Septic Tank In 2020, $$$ Spent On Landscaping, Wood Storage, Water Filtration. Cons Land Beside.
Extras
Includes All Existing Appliances, Light Fixtures, 3 Holes For Disc Golf Incl. Gardens, Fire Pit, Wood Storage, 2.5 Car Det Garage With Hydro.
Property Details
Facts for 8804 Sideroad 17, Erin
Status
Days on Market: 2
Last Status: Sold
Sold Date: Oct 08, 2021
Closed Date: Nov 30, 2021
Expiry Date: Dec 30, 2021
Sold Price: $1,600,000
Unavailable Date: Oct 08, 2021
Input Date: Oct 06, 2021
Prior LSC: Listing with no contract changes
Property
Status: Sale
Property Type: Detached
Style: Bungalow-Raised
Size (sq ft): 1500
Age: 31-50
Area: Erin
Community: Erin
Availability Date: T.B.D
Inside
Bedrooms: 3
Bedrooms Plus: 2
Bathrooms: 3
Kitchens: 1
Rooms: 7
Den/Family Room: No
Air Conditioning: Other
Fireplace: Yes
Laundry Level: Main
Central Vacuum: Y
Washrooms: 3
Building
Basement: Finished
Basement 2: Full
Heat Type: Forced Air
Heat Source: Propane
Exterior: Stone
Exterior: Wood
UFFI: No
Energy Certificate: N
Green Verification Status: N
Water Supply: Well
Physically Handicapped-Equipped: N
Special Designation: Unknown
Other Structures: Garden Shed
Retirement: N
Parking
Driveway: Private
Garage Spaces: 3
Garage Type: Detached
Covered Parking Spaces: 10
Total Parking Spaces: 12
Fees
Tax Year: 2021
Tax Legal Description: Pt Lt 18,Con 2, Erin,Pt3,61R20224 Together With An
Taxes: $6,437
Highlights
Feature: Grnbelt/Cons
Feature: School Bus Route
Feature: Wooded/Treed
Land
Cross Street: Sideroad 17 And Firs
Municipality District: Erin
Fronting On: North
Parcel Number: 711470235
Pool: None
Sewer: Septic
Lot Depth: 298.1 Feet
Lot Frontage: 452.33 Feet
Acres: 2-4.99
Additional Media
- Virtual Tour: https://tours.virtualgta.com/1912318?idx=1
Rooms
Room details for 8804 Sideroad 17, Erin
| Type | Dimensions | Description |
|---|---|---|
| Kitchen Main | 4.53 x 4.07 | Ceramic Floor, Quartz Counter, Stainless Steel Appl |
| Dining Main | 3.26 x 4.03 | Laminate |
| Living Main | 5.00 x 5.19 | Laminate, W/O To Deck, Wood Stove |
| Prim Bdrm Main | 5.30 x 4.66 | Laminate, W/I Closet, 3 Pc Ensuite |
| 2nd Br Main | 2.44 x 4.91 | Hardwood Floor |
| 3rd Br Main | 3.09 x 4.91 | Hardwood Floor |
| Laundry Main | 2.00 x 2.33 | Vinyl Floor |
| Rec Bsmt | 6.50 x 8.40 | Broadloom, Gas Fireplace |
| Other Bsmt | 2.67 x 3.33 | |
| 4th Br Bsmt | 3.61 x 2.62 | Broadloom |
| 5th Br Bsmt | 3.61 x 2.62 | |
| Other Bsmt | 3.36 x 3.67 | Concrete Floor |
| XXXXXXXX | XXX XX, XXXX |
XXXX XXX XXXX |
$X,XXX,XXX |
| XXX XX, XXXX |
XXXXXX XXX XXXX |
$X,XXX,XXX | |
| XXXXXXXX | XXX XX, XXXX |
XXXX XXX XXXX |
$XXX,XXX |
| XXX XX, XXXX |
XXXXXX XXX XXXX |
$XXX,XXX | |
| XXXXXXXX | XXX XX, XXXX |
XXXXXXXX XXX XXXX |
|
| XXX XX, XXXX |
XXXXXX XXX XXXX |
$XXX,XXX | |
| XXXXXXXX | XXX XX, XXXX |
XXXXXXX XXX XXXX |
|
| XXX XX, XXXX |
XXXXXX XXX XXXX |
$XXX,XXX |
| XXXXXXXX XXXX | XXX XX, XXXX | $1,600,000 XXX XXXX |
| XXXXXXXX XXXXXX | XXX XX, XXXX | $1,399,900 XXX XXXX |
| XXXXXXXX XXXX | XXX XX, XXXX | $880,000 XXX XXXX |
| XXXXXXXX XXXXXX | XXX XX, XXXX | $934,900 XXX XXXX |
| XXXXXXXX XXXXXXXX | XXX XX, XXXX | XXX XXXX |
| XXXXXXXX XXXXXX | XXX XX, XXXX | $974,900 XXX XXXX |
| XXXXXXXX XXXXXXX | XXX XX, XXXX | XXX XXXX |
| XXXXXXXX XXXXXX | XXX XX, XXXX | $999,900 XXX XXXX |

Sacred Heart Catholic School
Elementary: CatholicRoss R MacKay Public School
Elementary: PublicEramosa Public School
Elementary: PublicSt John Brebeuf Catholic School
Elementary: CatholicRockwood Centennial Public School
Elementary: PublicBrisbane Public School
Elementary: PublicSt John Bosco Catholic School
Secondary: CatholicActon District High School
Secondary: PublicErin District High School
Secondary: PublicOur Lady of Lourdes Catholic School
Secondary: CatholicSt James Catholic School
Secondary: CatholicJohn F Ross Collegiate and Vocational Institute
Secondary: Public- 3 bath
- 4 bed
- 2000 sqft
5776 Wellington Road 26, Guelph/Eramosa, Ontario • N0B 2K0 • Rural Guelph/Eramosa East
- 3 bath
- 4 bed
- 2000 sqft
5450 1 Line, Erin, Ontario • L7J 2L9 • Rural Erin
- 2 bath
- 3 bed
- 1500 sqft
5639 1 Line, Erin, Ontario • L0N 1N0 • Rural Erin





