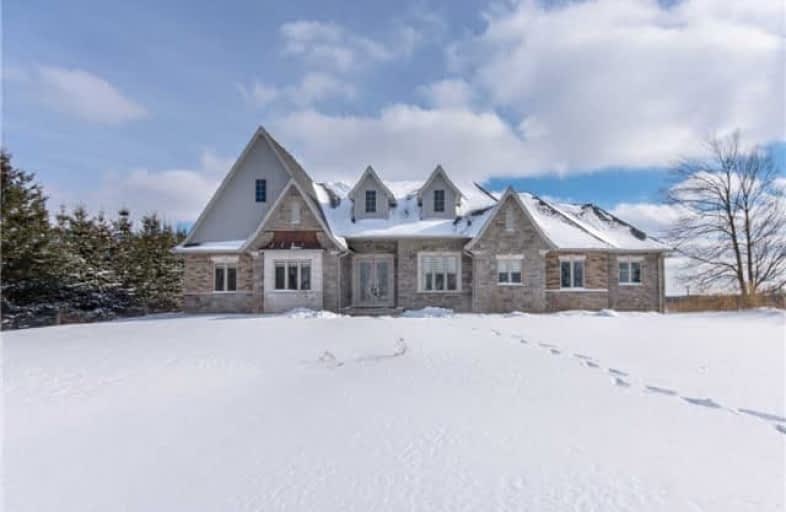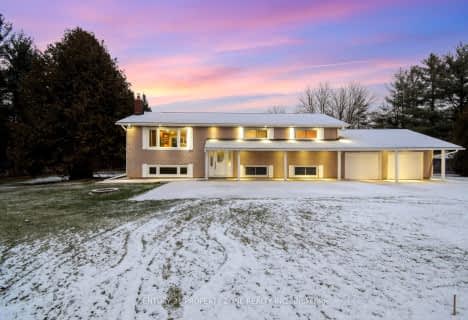Sold on Feb 16, 2018
Note: Property is not currently for sale or for rent.

-
Type: Detached
-
Style: Bungalow
-
Size: 2500 sqft
-
Lot Size: 150 x 341.56 Feet
-
Age: 0-5 years
-
Taxes: $8,136 per year
-
Days on Site: 10 Days
-
Added: Sep 07, 2019 (1 week on market)
-
Updated:
-
Last Checked: 1 month ago
-
MLS®#: X4036736
-
Listed By: Re/max real estate centre inc., brokerage
Oh This Custom Built Bungalow On A 1.17 Acre Lot Will Take Your Breath Away! Fresh And Clean Open Concept Living, With Sunlight Just Pouring In The Numerous Windows. Stunning Finishes Throughout With Coffered Ceilings And Main Flr Laundry With Walkout To 3 Car Garage. Country Living On A Paved Road Yet Neighbours For The Kids To Play With, The Best Of Both Worlds!
Extras
Central Air, Fridge, Stove, Bi Dishwasher, Microwave, Washer & Dryer, Elf's & Window Coverings, Central Vac, Hwt, Water Softener, Iron Filter, Gdo & Remotes. Exclude: Tv's And Brackets.
Property Details
Facts for 8931B Sideroad 17, Erin
Status
Days on Market: 10
Last Status: Sold
Sold Date: Feb 16, 2018
Closed Date: May 11, 2018
Expiry Date: May 01, 2018
Sold Price: $1,060,000
Unavailable Date: Feb 16, 2018
Input Date: Feb 06, 2018
Property
Status: Sale
Property Type: Detached
Style: Bungalow
Size (sq ft): 2500
Age: 0-5
Area: Erin
Community: Erin
Availability Date: 60 Days Tba
Inside
Bedrooms: 3
Bathrooms: 3
Kitchens: 1
Rooms: 8
Den/Family Room: No
Air Conditioning: Central Air
Fireplace: Yes
Laundry Level: Main
Central Vacuum: Y
Washrooms: 3
Utilities
Electricity: Yes
Gas: No
Cable: No
Telephone: Yes
Building
Basement: Unfinished
Heat Type: Other
Heat Source: Grnd Srce
Exterior: Brick
Exterior: Vinyl Siding
Elevator: N
UFFI: No
Water Supply Type: Drilled Well
Water Supply: Well
Special Designation: Unknown
Retirement: N
Parking
Driveway: Private
Garage Spaces: 3
Garage Type: Attached
Covered Parking Spaces: 4
Total Parking Spaces: 7
Fees
Tax Year: 2017
Tax Legal Description: Pt Lt 17 Con 3 Erin Pt 2 61R10289
Taxes: $8,136
Highlights
Feature: Golf
Feature: Level
Feature: Skiing
Land
Cross Street: Second Line/Seventee
Municipality District: Erin
Fronting On: South
Pool: None
Sewer: Septic
Lot Depth: 341.56 Feet
Lot Frontage: 150 Feet
Lot Irregularities: 1.17 Acre
Acres: .50-1.99
Waterfront: None
Additional Media
- Virtual Tour: http://www.myvisuallistings.com/vtnb/255060
Rooms
Room details for 8931B Sideroad 17, Erin
| Type | Dimensions | Description |
|---|---|---|
| Foyer Main | 2.95 x 3.85 | Double Closet, Open Concept, Porcelain Floor |
| Living Main | 5.41 x 5.67 | Open Concept, Fireplace, Laminate |
| Dining Main | 3.64 x 6.01 | Open Concept, O/Looks Frontyard, Pot Lights |
| Kitchen Main | 5.26 x 5.75 | Open Concept, Centre Island, Porcelain Floor |
| Laundry Main | 2.81 x 3.84 | W/O To Garage, Double Closet, Porcelain Floor |
| Master Main | 4.27 x 5.76 | 5 Pc Ensuite, W/I Closet, Broadloom |
| 2nd Br Main | 3.39 x 3.45 | Double Closet, O/Looks Frontyard, Broadloom |
| 3rd Br Main | 3.48 x 5.00 | Double Closet, O/Looks Frontyard, Broadloom |
| XXXXXXXX | XXX XX, XXXX |
XXXX XXX XXXX |
$X,XXX,XXX |
| XXX XX, XXXX |
XXXXXX XXX XXXX |
$X,XXX,XXX |
| XXXXXXXX XXXX | XXX XX, XXXX | $1,060,000 XXX XXXX |
| XXXXXXXX XXXXXX | XXX XX, XXXX | $1,060,000 XXX XXXX |

Sacred Heart Catholic School
Elementary: CatholicRoss R MacKay Public School
Elementary: PublicEramosa Public School
Elementary: PublicSt John Brebeuf Catholic School
Elementary: CatholicErin Public School
Elementary: PublicBrisbane Public School
Elementary: PublicSt John Bosco Catholic School
Secondary: CatholicActon District High School
Secondary: PublicErin District High School
Secondary: PublicSt James Catholic School
Secondary: CatholicWestside Secondary School
Secondary: PublicJohn F Ross Collegiate and Vocational Institute
Secondary: Public- 2 bath
- 3 bed
- 1500 sqft
5639 1 Line, Erin, Ontario • L0N 1N0 • Rural Erin



