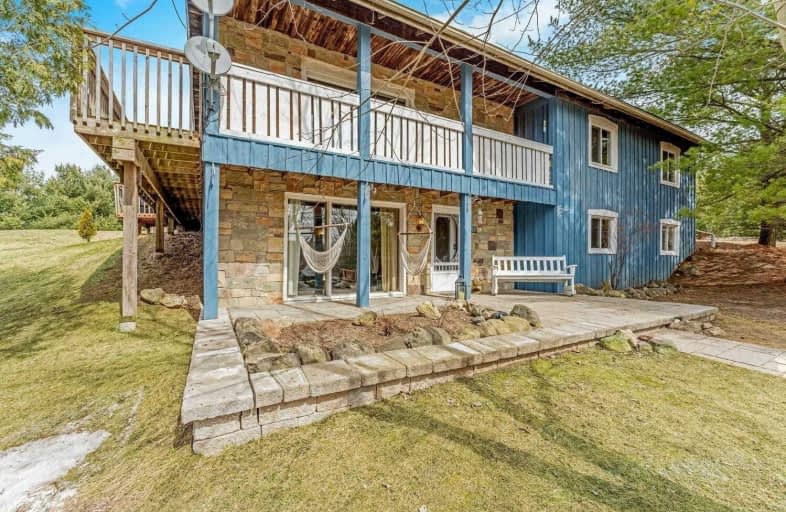
Ross R MacKay Public School
Elementary: Public
3.56 km
Eramosa Public School
Elementary: Public
10.33 km
East Garafraxa Central Public School
Elementary: Public
9.49 km
St John Brebeuf Catholic School
Elementary: Catholic
4.37 km
Erin Public School
Elementary: Public
7.50 km
Brisbane Public School
Elementary: Public
6.87 km
Dufferin Centre for Continuing Education
Secondary: Public
18.73 km
Acton District High School
Secondary: Public
16.22 km
Erin District High School
Secondary: Public
7.58 km
Westside Secondary School
Secondary: Public
16.73 km
Centre Wellington District High School
Secondary: Public
17.10 km
Orangeville District Secondary School
Secondary: Public
18.97 km





