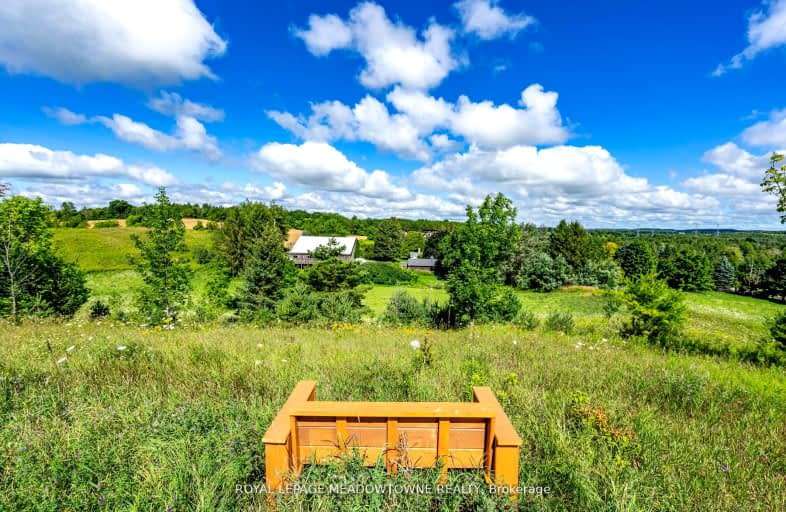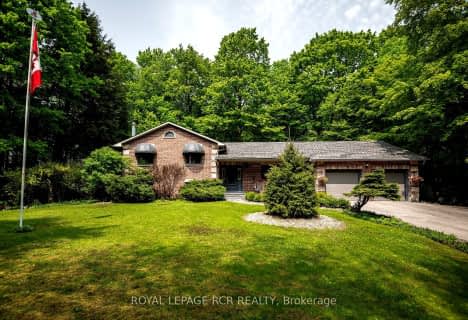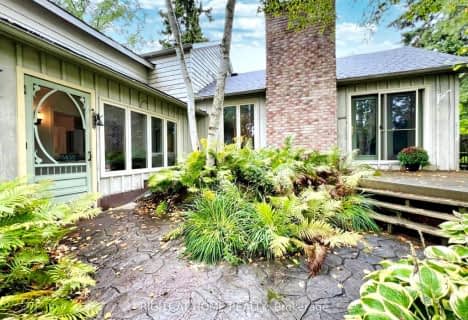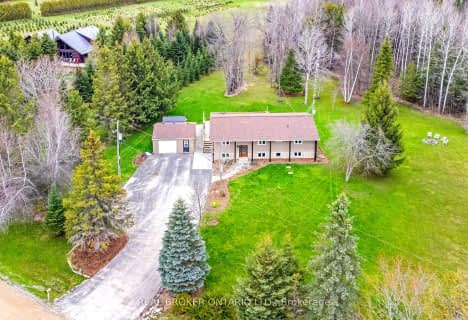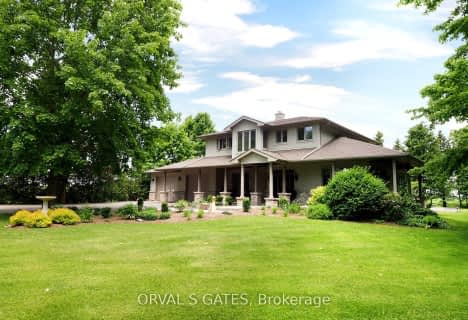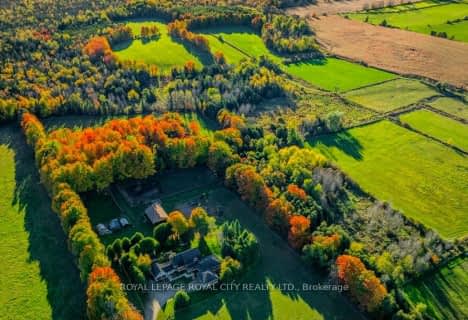Car-Dependent
- Almost all errands require a car.
Somewhat Bikeable
- Almost all errands require a car.

Ross R MacKay Public School
Elementary: PublicEramosa Public School
Elementary: PublicEast Garafraxa Central Public School
Elementary: PublicSt John Brebeuf Catholic School
Elementary: CatholicErin Public School
Elementary: PublicBrisbane Public School
Elementary: PublicDufferin Centre for Continuing Education
Secondary: PublicActon District High School
Secondary: PublicErin District High School
Secondary: PublicWestside Secondary School
Secondary: PublicCentre Wellington District High School
Secondary: PublicOrangeville District Secondary School
Secondary: Public-
Tipsy Fox
9603 Sideroad 17, Erin, ON N0B 1T0 9.15km -
Bushholme Inn
156 Main Street, Erin, ON N0B 1T0 10.16km -
Chompin at The Bit Bar & Grille
148 Main St N, Rockwood, ON N0B 2K0 15.16km
-
Jess For You Cafe & Baked Goods
109 Trafalgar Road, Erin, ON N0B 14.17km -
Tim Hortons
4 Thompson Crescent, Erin, ON N0B 1T0 9.5km -
Tin Roof Cafe
4 Main Street, Erin, ON N0B 1T0 10.59km
-
Forge Team
250 St. Andrew Street E, Fergus, ON N1M 1R1 15.81km -
GoodLife Fitness
50 Fourth Ave, Zehr's Plaza, Orangeville, ON L9W 4P1 20.76km -
Anytime Fitness
372 Speedvale Ave E, Unit 6, Guelph, ON N1E 1N5 21.32km
-
Zehrs
800 Tower Street S, Fergus, ON N1M 2R3 15.65km -
Shoppers Drug Mart
710 Tower Street S, Fergus, ON N1M 2R3 15.77km -
Centre Wellington Remedy's RX
1-855 St. David Street, Fergus, ON N1M 2W3 16.79km
-
Tina’s Homemade Cooking
90 Trafalgar Road, Erin, ON N0B 1Z0 5.5km -
FanJoy Restaurant & Bar
100 Trafalgar Road N, Hillsburgh, ON N0B 1Z0 5.53km -
Jess For You Cafe & Baked Goods
109 Trafalgar Road, Erin, ON N0B 14.17km
-
Elora Mews
45 Mill Stret W, Elora, ON N0B 1S0 20.96km -
Orangeville Mall
150 First Street, Orangeville, ON L9W 3T7 21.19km -
Halton Hills Shopping Centre
235 Guelph Street, Halton Hills, ON L7G 4A8 26.12km
-
Marc's Valu-Mart
134 Main Street, Erin, ON N0B 1T0 10.19km -
East Side Shell
290 Scotland Street, Fergus, ON N1M 2B6 15.08km -
Zehrs
800 Tower Street S, Fergus, ON N1M 2R3 15.65km
-
LCBO
97 Parkside Drive W, Fergus, ON N1M 3M5 16.56km -
Royal City Brewing
199 Victoria Road, Guelph, ON N1E 22.47km -
LCBO
615 Scottsdale Drive, Guelph, ON N1G 3P4 26.82km
-
Esso
Hillsburgh, Hillsburgh, ON N0B 5.59km -
Peel Heating & Air Conditioning
3615 Laird Road, Units 19-20, Mississauga, ON L5L 5Z8 46.81km -
The Fireside Group
71 Adesso Drive, Unit 2, Vaughan, ON L4K 3C7 53.26km
-
Mustang Drive In
5012 Jones Baseline, Eden Mills, ON N0B 1P0 20km -
The Book Shelf
41 Quebec Street, Guelph, ON N1H 2T1 23.56km -
The Bookshelf Cinema
41 Quebec Street, 2nd Floor, Guelph, ON N1H 2T1 23.57km
-
Orangeville Public Library
1 Mill Street, Orangeville, ON L9W 2M2 19.99km -
Guelph Public Library
100 Norfolk Street, Guelph, ON N1H 4J6 23.56km -
Halton Hills Public Library
9 Church Street, Georgetown, ON L7G 2A3 24.17km
-
Groves Memorial Community Hospital
395 Street David Street N, Fergus, ON N1M 2J9 16.2km -
Headwaters Health Care Centre
100 Rolling Hills Drive, Orangeville, ON L9W 4X9 20.91km -
Guelph General Hospital
115 Delhi Street, Guelph, ON N1E 4J4 22.48km
-
Elora Cataract Trail Hidden Park
Erin ON 9.96km -
Belfountain Conservation Area
Caledon ON L0N 1C0 14.91km -
Belfountain Conservation Area
10 Credit St, Orangeville ON L7K 0E5 14.95km
-
RBC Royal Bank
40 Florence Ave, Fergus ON N1M 0A6 15.21km -
RBC Royal Bank
118 Main St S (Highway 7), Rockwood ON N0B 2K0 15.23km -
Rockwood Music Academy
126 Main St S, Rockwood ON N0B 2K0 15.38km
