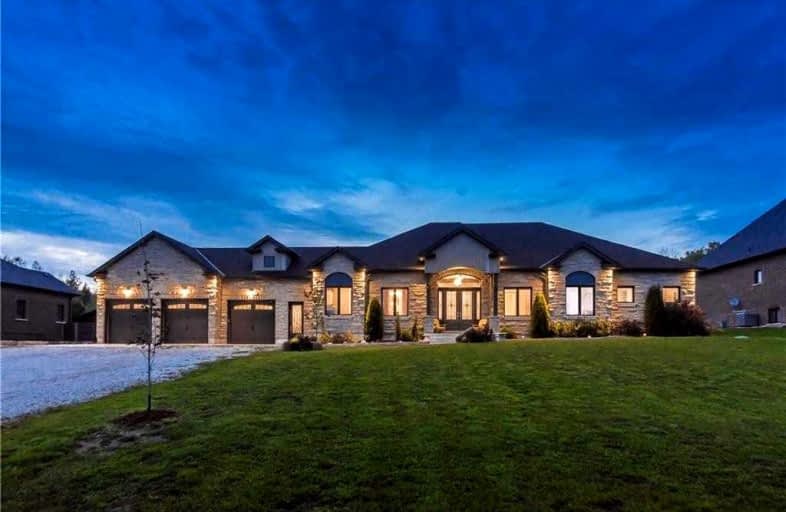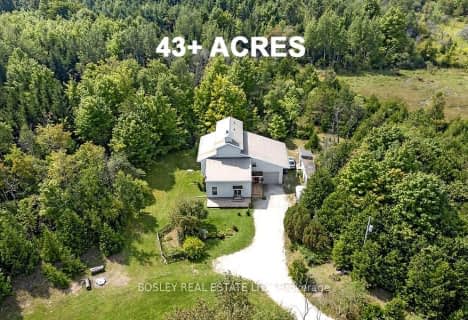
Alton Public School
Elementary: Public
12.12 km
Ross R MacKay Public School
Elementary: Public
6.72 km
Belfountain Public School
Elementary: Public
6.14 km
St John Brebeuf Catholic School
Elementary: Catholic
7.60 km
Erin Public School
Elementary: Public
2.94 km
Brisbane Public School
Elementary: Public
0.24 km
Dufferin Centre for Continuing Education
Secondary: Public
19.53 km
Acton District High School
Secondary: Public
12.13 km
Erin District High School
Secondary: Public
3.35 km
Westside Secondary School
Secondary: Public
18.02 km
Orangeville District Secondary School
Secondary: Public
19.60 km
Georgetown District High School
Secondary: Public
16.25 km






