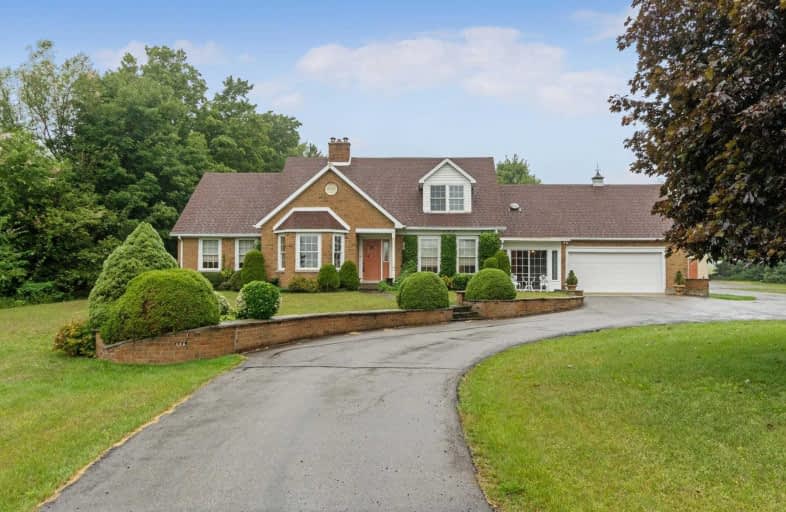Sold on Sep 26, 2019
Note: Property is not currently for sale or for rent.

-
Type: Detached
-
Style: 2-Storey
-
Size: 2500 sqft
-
Lot Size: 200 x 425 Feet
-
Age: 16-30 years
-
Taxes: $7,006 per year
-
Days on Site: 24 Days
-
Added: Sep 26, 2019 (3 weeks on market)
-
Updated:
-
Last Checked: 1 month ago
-
MLS®#: X4562829
-
Listed By: Mcenery real estate inc., brokerage
Estate Sale. Custom 4 Bedroom Bungaloft Home. Set On Rectangular, Level 2 Acre 200 X 425 Foot Lot. Main Floor Master Bedroom With 4 Piece Ensuite, Large Family Room Featuring Gas Fire Place Open To Eat In Kitchen. Large Office, Dinning Room And Formal Living Room. 2 Level Hosts 3 Bedrooms With 4 Piece Washroom And Additional Storage. Basement, Finished Rec Room With Air Tight Wood Stove As Well As Open Workshop. Large 2 Plus Insulated Garage.
Extras
At Rear 1800 Square Foot 30' X 60' Workshop With Concrete Floor And Roll Up Doors. Paved Road, Just Off Trafalgar.
Property Details
Facts for 9468 Wellington 22, Erin
Status
Days on Market: 24
Last Status: Sold
Sold Date: Sep 26, 2019
Closed Date: Dec 03, 2019
Expiry Date: Nov 30, 2019
Sold Price: $1,025,000
Unavailable Date: Sep 26, 2019
Input Date: Sep 03, 2019
Property
Status: Sale
Property Type: Detached
Style: 2-Storey
Size (sq ft): 2500
Age: 16-30
Area: Erin
Community: Hillsburgh
Inside
Bedrooms: 4
Bathrooms: 3
Kitchens: 1
Rooms: 12
Den/Family Room: Yes
Air Conditioning: Central Air
Fireplace: Yes
Laundry Level: Main
Central Vacuum: Y
Washrooms: 3
Utilities
Electricity: Yes
Gas: No
Cable: No
Telephone: Yes
Building
Basement: Full
Heat Type: Forced Air
Heat Source: Grnd Srce
Exterior: Brick
Exterior: Wood
Elevator: N
Water Supply Type: Drilled Well
Water Supply: Well
Special Designation: Unknown
Other Structures: Workshop
Retirement: N
Parking
Driveway: Private
Garage Spaces: 2
Garage Type: Attached
Covered Parking Spaces: 10
Total Parking Spaces: 12
Fees
Tax Year: 2019
Tax Legal Description: Ppt Lt 23, Con 8 Des As Part 1, 61R11562 Town Of E
Taxes: $7,006
Land
Cross Street: East Of Trafalgar
Municipality District: Erin
Fronting On: North
Pool: None
Sewer: Septic
Lot Depth: 425 Feet
Lot Frontage: 200 Feet
Lot Irregularities: Level
Acres: 2-4.99
Waterfront: None
Additional Media
- Virtual Tour: https://tours.virtualgta.com/1407988?idx=1
Rooms
Room details for 9468 Wellington 22, Erin
| Type | Dimensions | Description |
|---|---|---|
| Kitchen Main | 5.51 x 4.63 | |
| Living Main | 4.82 x 3.85 | |
| Family Main | 4.50 x 5.00 | Fireplace |
| Office Main | 3.72 x 4.58 | |
| Master Main | 6.18 x 4.91 | 4 Pc Bath, W/I Closet |
| Sunroom Main | 3.82 x 3.90 | |
| Laundry Main | 2.38 x 2.80 | 2 Pc Bath |
| 2nd Br 2nd | 3.60 x 3.71 | |
| 3rd Br 3rd | 3.58 x 3.87 | |
| 4th Br 2nd | 3.77 x 4.23 | |
| Rec Lower | 5.47 x 6.17 | Closed Fireplace |
| Cold/Cant Lower | 1.27 x 2.78 |
| XXXXXXXX | XXX XX, XXXX |
XXXX XXX XXXX |
$X,XXX,XXX |
| XXX XX, XXXX |
XXXXXX XXX XXXX |
$X,XXX,XXX |
| XXXXXXXX XXXX | XXX XX, XXXX | $1,025,000 XXX XXXX |
| XXXXXXXX XXXXXX | XXX XX, XXXX | $1,100,000 XXX XXXX |

Alton Public School
Elementary: PublicRoss R MacKay Public School
Elementary: PublicEast Garafraxa Central Public School
Elementary: PublicSt John Brebeuf Catholic School
Elementary: CatholicErin Public School
Elementary: PublicBrisbane Public School
Elementary: PublicDufferin Centre for Continuing Education
Secondary: PublicActon District High School
Secondary: PublicErin District High School
Secondary: PublicWestside Secondary School
Secondary: PublicOrangeville District Secondary School
Secondary: PublicGeorgetown District High School
Secondary: Public

