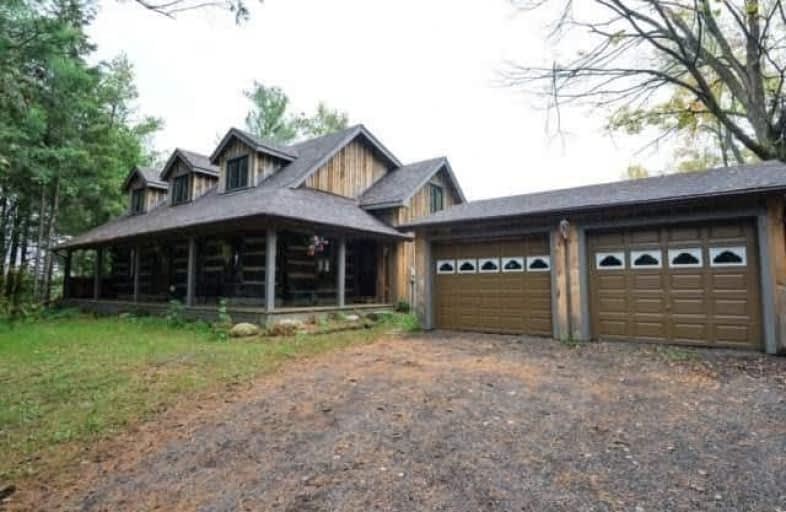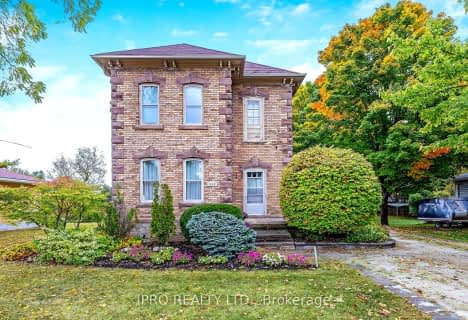
Alton Public School
Elementary: Public
10.06 km
Ross R MacKay Public School
Elementary: Public
3.77 km
Belfountain Public School
Elementary: Public
6.56 km
St John Brebeuf Catholic School
Elementary: Catholic
4.57 km
Erin Public School
Elementary: Public
2.34 km
Brisbane Public School
Elementary: Public
3.08 km
Dufferin Centre for Continuing Education
Secondary: Public
16.99 km
Acton District High School
Secondary: Public
14.96 km
Erin District High School
Secondary: Public
2.44 km
Westside Secondary School
Secondary: Public
15.34 km
Orangeville District Secondary School
Secondary: Public
17.10 km
Georgetown District High School
Secondary: Public
19.29 km












