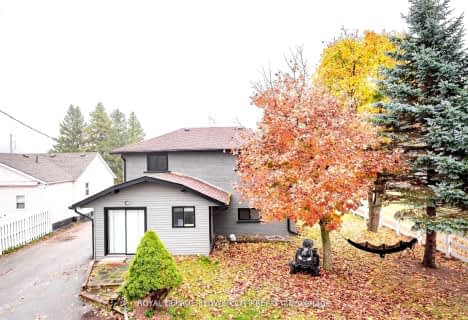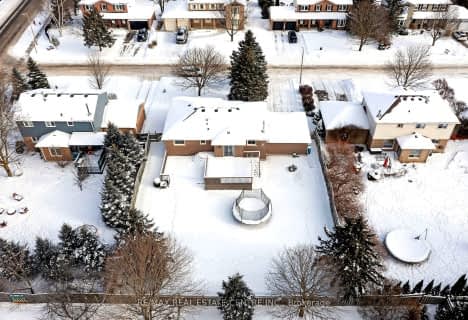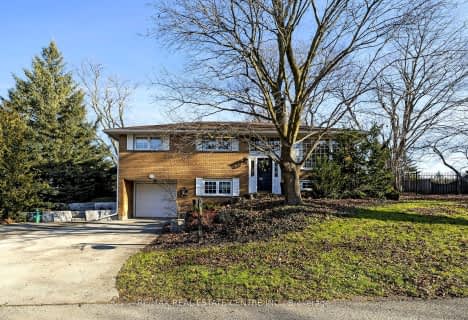
Alton Public School
Elementary: Public
11.40 km
Ross R MacKay Public School
Elementary: Public
6.69 km
Belfountain Public School
Elementary: Public
5.33 km
St John Brebeuf Catholic School
Elementary: Catholic
7.49 km
Erin Public School
Elementary: Public
2.23 km
Brisbane Public School
Elementary: Public
1.07 km
Dufferin Centre for Continuing Education
Secondary: Public
18.91 km
Acton District High School
Secondary: Public
12.71 km
Erin District High School
Secondary: Public
2.65 km
Westside Secondary School
Secondary: Public
17.45 km
Orangeville District Secondary School
Secondary: Public
18.97 km
Georgetown District High School
Secondary: Public
16.41 km












