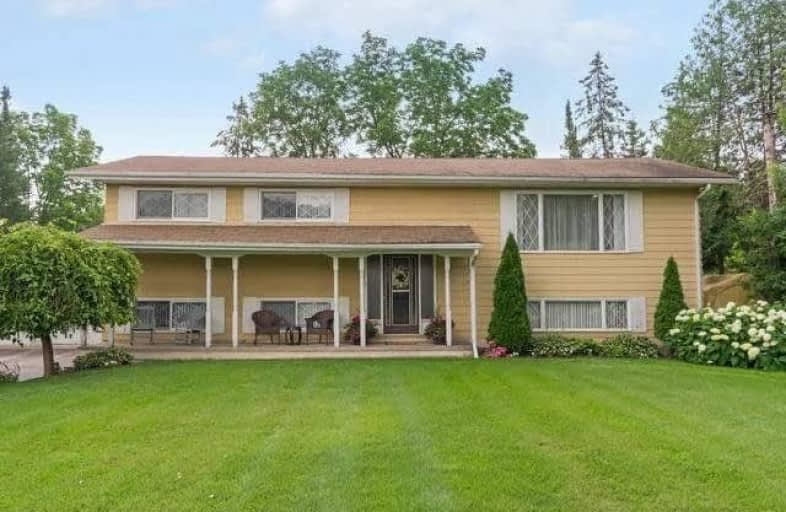Sold on Sep 29, 2017
Note: Property is not currently for sale or for rent.

-
Type: Detached
-
Style: Bungalow-Raised
-
Size: 1100 sqft
-
Lot Size: 100 x 165 Feet
-
Age: 31-50 years
-
Taxes: $4,084 per year
-
Days on Site: 18 Days
-
Added: Sep 07, 2019 (2 weeks on market)
-
Updated:
-
Last Checked: 5 hours ago
-
MLS®#: X3922990
-
Listed By: Re/max real estate centre inc., brokerage
Pride Of Ownership Speaks Volumes Here. Custom Designed With Architectural Flair And Banquette Seating. Immaculately Kept Home With Private Rear Yard. Lots Of Perennial Gardens, Over-Sized Insulated Double Car Garage, Within Walking Distance To Erin Village Shopping, Schools Etc. Crown Mouldings, Walk-Out From Kitchen To Deck At Rear. Level Patio. Lower Level Has Potential For In Law Suite.
Extras
Location, Location , Location! Nearby Are Walking/Bike Trails, Golfing., Parks., Arena, Library, Restaurants, Great Coffee Shops, Plus Everything Else Erin Has To Offer. 20 Mins To Go Train & Hospitals.
Property Details
Facts for 9587 Wellington Road 124, Erin
Status
Days on Market: 18
Last Status: Sold
Sold Date: Sep 29, 2017
Closed Date: Nov 24, 2017
Expiry Date: Nov 30, 2017
Sold Price: $635,000
Unavailable Date: Sep 29, 2017
Input Date: Sep 11, 2017
Property
Status: Sale
Property Type: Detached
Style: Bungalow-Raised
Size (sq ft): 1100
Age: 31-50
Area: Erin
Community: Erin
Availability Date: Tba
Inside
Bedrooms: 3
Bedrooms Plus: 1
Bathrooms: 2
Kitchens: 1
Rooms: 6
Den/Family Room: No
Air Conditioning: None
Fireplace: Yes
Laundry Level: Lower
Central Vacuum: Y
Washrooms: 2
Utilities
Gas: Yes
Building
Basement: Finished
Basement 2: Sep Entrance
Heat Type: Forced Air
Heat Source: Gas
Exterior: Alum Siding
Water Supply Type: Drilled Well
Water Supply: Well
Special Designation: Unknown
Other Structures: Garden Shed
Parking
Driveway: Private
Garage Spaces: 3
Garage Type: Detached
Covered Parking Spaces: 6
Total Parking Spaces: 10
Fees
Tax Year: 2016
Tax Legal Description: Pt Lt 13 Con 9 Erin Pt 1, 61R474 Erin
Taxes: $4,084
Highlights
Feature: Golf
Feature: Level
Feature: Place Of Worship
Feature: Rec Centre
Feature: School
Feature: Skiing
Land
Cross Street: West Of Main On Hwy
Municipality District: Erin
Fronting On: South
Pool: None
Sewer: Septic
Lot Depth: 165 Feet
Lot Frontage: 100 Feet
Lot Irregularities: Irreg
Acres: < .50
Additional Media
- Virtual Tour: http://tours.virtualgta.com/824818?idx=1
Rooms
Room details for 9587 Wellington Road 124, Erin
| Type | Dimensions | Description |
|---|---|---|
| Living Main | 3.84 x 6.58 | Crown Moulding, Broadloom |
| Dining Main | 4.29 x 3.07 | Crown Moulding, Broadloom |
| Kitchen Main | 2.43 x 4.69 | Crown Moulding, W/O To Deck, Hardwood Floor |
| Master Main | 3.04 x 3.56 | Broadloom |
| 2nd Br Main | 2.89 x 3.35 | Broadloom |
| 3rd Br Main | 3.04 x 2.43 | Broadloom |
| Br Lower | 3.23 x 5.91 | Above Grade Window |
| Rec Lower | 3.29 x 5.79 | Above Grade Window, Fireplace |
| Office Lower | 3.23 x 4.05 | Above Grade Window |
| Laundry Lower | 2.92 x 3.23 |
| XXXXXXXX | XXX XX, XXXX |
XXXX XXX XXXX |
$XXX,XXX |
| XXX XX, XXXX |
XXXXXX XXX XXXX |
$XXX,XXX | |
| XXXXXXXX | XXX XX, XXXX |
XXXXXXX XXX XXXX |
|
| XXX XX, XXXX |
XXXXXX XXX XXXX |
$XXX,XXX |
| XXXXXXXX XXXX | XXX XX, XXXX | $635,000 XXX XXXX |
| XXXXXXXX XXXXXX | XXX XX, XXXX | $649,000 XXX XXXX |
| XXXXXXXX XXXXXXX | XXX XX, XXXX | XXX XXXX |
| XXXXXXXX XXXXXX | XXX XX, XXXX | $689,000 XXX XXXX |

Alton Public School
Elementary: PublicRoss R MacKay Public School
Elementary: PublicBelfountain Public School
Elementary: PublicSt John Brebeuf Catholic School
Elementary: CatholicErin Public School
Elementary: PublicBrisbane Public School
Elementary: PublicDufferin Centre for Continuing Education
Secondary: PublicActon District High School
Secondary: PublicErin District High School
Secondary: PublicWestside Secondary School
Secondary: PublicOrangeville District Secondary School
Secondary: PublicGeorgetown District High School
Secondary: Public- 2 bath
- 3 bed
- 2000 sqft




